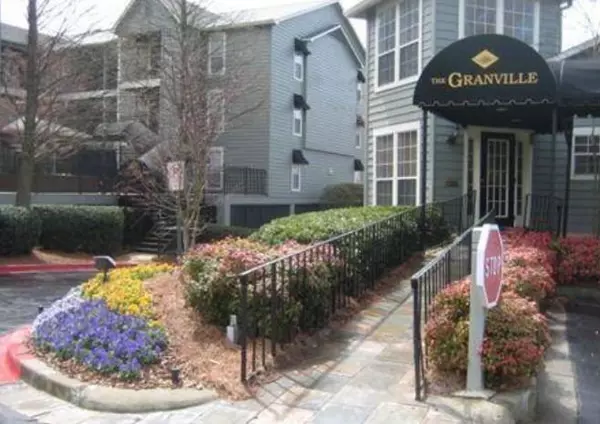For more information regarding the value of a property, please contact us for a free consultation.
623 Granville CT Sandy Springs, GA 30328
Want to know what your home might be worth? Contact us for a FREE valuation!

Our team is ready to help you sell your home for the highest possible price ASAP
Key Details
Sold Price $175,000
Property Type Condo
Sub Type Condominium
Listing Status Sold
Purchase Type For Sale
Square Footage 711 sqft
Price per Sqft $246
Subdivision Granville Condominiums
MLS Listing ID 7442824
Sold Date 12/11/24
Style Contemporary,Mid-Rise (up to 5 stories)
Bedrooms 1
Full Baths 1
Construction Status Resale
HOA Fees $2,740
HOA Y/N Yes
Originating Board First Multiple Listing Service
Year Built 1989
Annual Tax Amount $1,849
Tax Year 2022
Lot Size 696 Sqft
Acres 0.016
Property Description
Location Location Location This one bedroom one bath condo in Sandy Springs is a must see. It's walking distance to the Mercedes-Benz corporate headquarters access to fitness center as well as pool, secure parking in the grand condominium community. . The kitchen and bath has granite countertops. Custom built desk area with granite countertop and glass front cabinet. Large 1 bedroom plan overlooking beautifully landscaped courtyard. Gated parking and entry. Elevator access to main level. Swim, gym, car wash onsite. Twice weekly valet trash pick-up. Very large end unit which includes W/D in separate laundry room. Fireplace in great room. Wired for flat screen above fireplace. Beautiful hardwoods in dining and great room. Stainless steel appliances with a lovely fire place in your living area over looking a pristine courtyard. Priced to sale quickly with room to do any upgrades you desire.
Location
State GA
County Fulton
Lake Name None
Rooms
Bedroom Description Other
Other Rooms None
Basement None
Main Level Bedrooms 1
Dining Room Other
Interior
Interior Features Bookcases
Heating Heat Pump
Cooling Ceiling Fan(s), Central Air
Flooring Carpet
Fireplaces Number 1
Fireplaces Type Living Room
Window Features None
Appliance Dishwasher, Disposal, Electric Water Heater, Microwave, Refrigerator
Laundry Laundry Closet, Laundry Room
Exterior
Exterior Feature Other
Parking Features Assigned
Fence None
Pool Above Ground
Community Features Clubhouse, Fitness Center, Gated, Homeowners Assoc, Pool, Sidewalks, Street Lights
Utilities Available Cable Available, Electricity Available, Underground Utilities, Water Available
Waterfront Description None
View Other
Roof Type Composition
Street Surface Other
Accessibility None
Handicap Access None
Porch None
Total Parking Spaces 1
Private Pool false
Building
Lot Description Other
Story Three Or More
Foundation See Remarks
Sewer Public Sewer
Water Public
Architectural Style Contemporary, Mid-Rise (up to 5 stories)
Level or Stories Three Or More
Structure Type Cedar,Wood Siding
New Construction No
Construction Status Resale
Schools
Elementary Schools Lake Forest
Middle Schools Willis A. Sutton
High Schools North Springs
Others
HOA Fee Include Maintenance Grounds,Maintenance Structure,Security,Swim
Senior Community no
Restrictions false
Tax ID 17 0035 LL2836
Ownership Condominium
Financing no
Special Listing Condition None
Read Less

Bought with LoKation Real Estate, LLC
GET MORE INFORMATION



