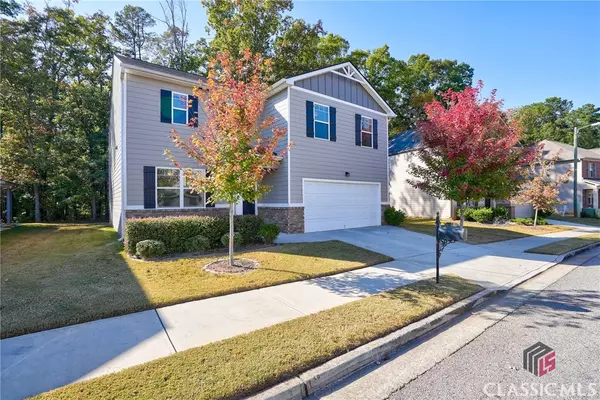Bought with Pharaoh Realty, LLC
For more information regarding the value of a property, please contact us for a free consultation.
470 Classic RD Athens, GA 30606
Want to know what your home might be worth? Contact us for a FREE valuation!

Our team is ready to help you sell your home for the highest possible price ASAP
Key Details
Sold Price $360,000
Property Type Single Family Home
Sub Type Single Family Residence
Listing Status Sold
Purchase Type For Sale
Square Footage 2,382 sqft
Price per Sqft $151
Subdivision Jennings Mill Corners
MLS Listing ID 1022133
Sold Date 12/06/24
Style Craftsman
Bedrooms 4
Full Baths 2
Half Baths 1
HOA Fees $15/ann
HOA Y/N Yes
Abv Grd Liv Area 2,382
Year Built 2020
Annual Tax Amount $3,888
Property Description
You will LOVE this "LIKE NEW" CRAFTSMAN home conveniently located in the highly desirable JENNINGS MILL CORNERS community close to EVERYTHING ATHENS, including DOWNTOWN, EPPS SHOPPING and Atlanta Hwy! The home offers 4 Bedrooms & 2.5 Baths. As you enter, there is a dining area that is currently being utilized as a multi-purpose room with an AT HOME OFFICE/guest room. You will love the OPEN CONCEPT of the main living area with beautiful LVP flooring throughout! The UPDATED KITCHEN opens up nicely to the family room, perfect for entertaining friends and family! The kitchen includes a beautiful island with granite countertops, stainless appliances, an abundance of cabinets, a large walk-in pantry and tiled backsplash! The family room has high soaring ceilings and has a nice fireplace, perfect for the upcoming season. Also on the main level is a half bath for guests! The secondary level includes a large master suite. The master bedroom features a tray ceiling and walk-in closet. The master bath has a dual vanity, nice-sized shower and a tub to soak in at the end of a long day! Also on the second floor are three additional bedrooms, a full bath and the laundry room. Another nice feature upstairs is the additional storage area in the attic. The exterior of the home features a RARE WOODED LOT, level backyard and a patio for grilling. This home is priced to sell and won't last long!
Location
State GA
County Clarke Co.
Interior
Interior Features Attic, Tray Ceiling(s), Ceiling Fan(s), Custom Cabinets, Fireplace, High Ceilings, High Speed Internet, Other, Pantry, See Remarks, Cable TV, Vaulted Ceiling(s), Wired for Data, Entrance Foyer, Eat-in Kitchen, Programmable Thermostat
Heating Central
Cooling Electric
Flooring Carpet, Luxury Vinyl, Luxury VinylPlank, Tile
Fireplaces Type One, Family Room
Fireplace Yes
Appliance Dishwasher, Microwave, Oven, Some Commercial Grade
Exterior
Exterior Feature Porch, Patio
Parking Features Underground, Garage, Garage Door Opener, Parking Available
Garage Spaces 2.0
Garage Description 2.0
Utilities Available Cable Available
Water Access Desc Public
Porch Covered, Patio, Porch
Total Parking Spaces 2
Building
Lot Description Level
Entry Level Two
Foundation Slab
Sewer Public Sewer
Water Public
Architectural Style Craftsman
Level or Stories Two
Additional Building None
Schools
Elementary Schools Cleveland Road
Middle Schools Burney-Harris-Lyons
High Schools Clarke Central
Others
HOA Fee Include Common Area Maintenance
Tax ID 073A6 B008
Security Features Security System
Financing Conventional
Special Listing Condition None
Read Less





