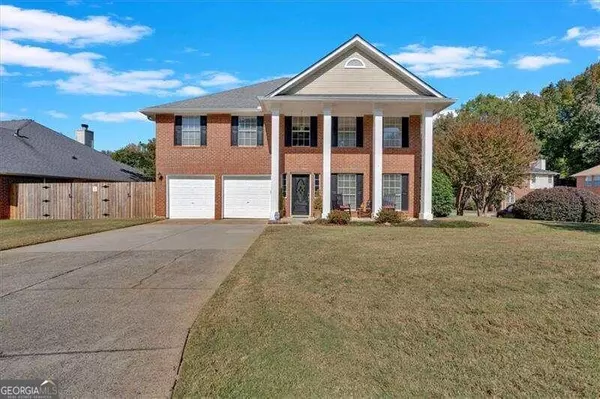For more information regarding the value of a property, please contact us for a free consultation.
3745 Misty Wood Marietta, GA 30064
Want to know what your home might be worth? Contact us for a FREE valuation!

Our team is ready to help you sell your home for the highest possible price ASAP
Key Details
Sold Price $448,000
Property Type Single Family Home
Sub Type Single Family Residence
Listing Status Sold
Purchase Type For Sale
Subdivision Due West Crossing
MLS Listing ID 10406108
Sold Date 01/06/25
Style Brick Front,Traditional
Bedrooms 4
Full Baths 2
Half Baths 1
HOA Fees $600
HOA Y/N Yes
Originating Board Georgia MLS 2
Year Built 1988
Annual Tax Amount $804
Tax Year 2023
Lot Size 8,319 Sqft
Acres 0.191
Lot Dimensions 8319.96
Property Description
Looking for a spacious Cobb Co. home in a desirable walkable swim/tennis community just a short walk to grocery, retail, and restaurants of West Cobb Avenue and Oregon Park? This is the home for you! Enjoy the spacious flowing floor plan. Perfect for entertaining and family gatherings. Formal living and dining rooms. Well-appointed kitchen w/ stainless appliances, granite countertops, oak cabinets, pantry. Laundry room and 2 car garage on kitchen level. Bright bay window view of private relaxing and beautifully landscaped backyard. Kitchen view to cozy family room with fireplace. 4 spacious bedrooms upstairs with plenty of room for work at home office/guest room. Luxury owner's site with double-sided fireplace - spoil yourself soaking in the whirlpool tub fireside, separate shower, and his/her separate vanities. This home has been lovingly maintained and ready for many more memories yet to be lived in this lovely place.
Location
State GA
County Cobb
Rooms
Basement None
Interior
Interior Features Double Vanity, High Ceilings, Walk-In Closet(s)
Heating Central, Natural Gas, Zoned
Cooling Ceiling Fan(s), Central Air, Zoned
Flooring Carpet
Fireplaces Number 2
Fireplaces Type Factory Built, Family Room, Master Bedroom
Fireplace Yes
Appliance Dishwasher, Disposal, Microwave, Refrigerator
Laundry Other
Exterior
Parking Features Attached, Garage, Kitchen Level
Fence Back Yard
Community Features Park, Playground, Tennis Court(s), Near Shopping
Utilities Available Cable Available, Electricity Available, High Speed Internet, Natural Gas Available, Phone Available, Sewer Available, Underground Utilities, Water Available
Waterfront Description No Dock Or Boathouse
View Y/N No
Roof Type Composition
Garage Yes
Private Pool No
Building
Lot Description Corner Lot, Level, Private
Faces From Marietta Square travel West on Whitlock continue onto Dallas HWY approx 6 miles. Turn Right on Due West Road, turn Left on Steve Drive, Turn left on Misty Wood, Home on Corner. Use GPS for Alternate Routes.
Foundation Slab
Sewer Public Sewer
Water Public
Structure Type Other
New Construction No
Schools
Elementary Schools Due West
Middle Schools Lost Mountain
High Schools Harrison
Others
HOA Fee Include Swimming,Tennis
Tax ID 20031401580
Security Features Carbon Monoxide Detector(s),Smoke Detector(s)
Special Listing Condition Resale
Read Less

© 2025 Georgia Multiple Listing Service. All Rights Reserved.




