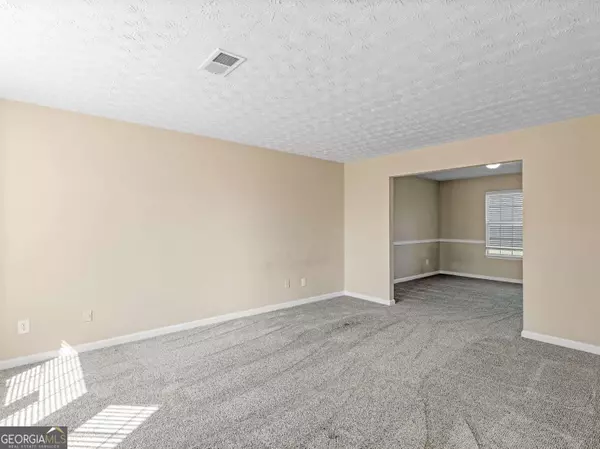1005 Field View DR Mcdonough, GA 30253

UPDATED:
Key Details
Property Type Single Family Home
Sub Type Single Family Residence
Listing Status Back On Market
Purchase Type For Sale
Square Footage 2,580 sqft
Price per Sqft $120
Subdivision Parkridge At Simpson Mill
MLS Listing ID 20172590
Style Traditional
Bedrooms 4
Full Baths 2
Half Baths 1
Construction Status Resale
HOA Fees $350
HOA Y/N Yes
Year Built 2001
Annual Tax Amount $5,065
Tax Year 2023
Lot Size 0.480 Acres
Property Description
Location
State GA
County Henry
Rooms
Basement None
Interior
Interior Features Tray Ceiling(s), Soaking Tub, Separate Shower, Tile Bath, Walk-In Closet(s)
Heating Central, Forced Air
Cooling Central Air
Flooring Carpet, Vinyl
Fireplaces Number 1
Fireplaces Type Family Room, Factory Built
Exterior
Parking Features Attached, Garage, Kitchen Level
Garage Spaces 2.0
Community Features Lake, Playground, Pool
Utilities Available Cable Available, Sewer Connected
Roof Type Composition
Building
Story Two
Foundation Slab
Sewer Public Sewer
Level or Stories Two
Construction Status Resale
Schools
Elementary Schools Luella
Middle Schools Luella
High Schools Luella

GET MORE INFORMATION





