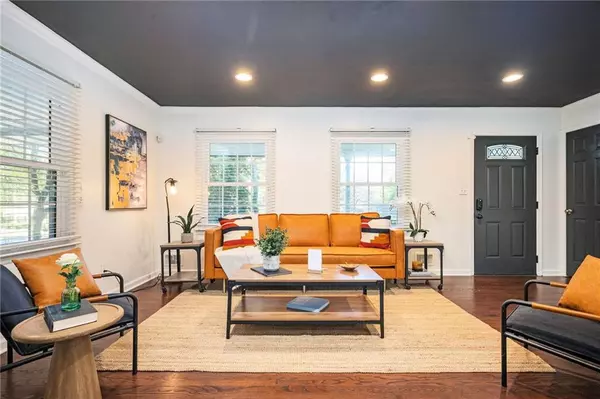2206 Star Mist DR SW Atlanta, GA 30311
UPDATED:
12/14/2024 03:17 PM
Key Details
Property Type Single Family Home
Sub Type Single Family Residence
Listing Status Active Under Contract
Purchase Type For Sale
Square Footage 1,269 sqft
Price per Sqft $204
Subdivision Star Mist
MLS Listing ID 7479989
Style Ranch
Bedrooms 3
Full Baths 2
Construction Status Updated/Remodeled
HOA Y/N No
Originating Board First Multiple Listing Service
Year Built 1960
Annual Tax Amount $3,233
Tax Year 2023
Lot Size 0.283 Acres
Acres 0.2826
Property Description
Location
State GA
County Fulton
Lake Name None
Rooms
Bedroom Description Master on Main
Other Rooms None
Basement None
Main Level Bedrooms 3
Dining Room Open Concept
Interior
Interior Features Recessed Lighting
Heating Central
Cooling Central Air
Flooring Wood
Fireplaces Type None
Window Features Double Pane Windows
Appliance Dishwasher, Dryer, Electric Range, Refrigerator
Laundry In Kitchen
Exterior
Exterior Feature Other
Parking Features Carport
Fence Chain Link
Pool None
Community Features Near Public Transport, Near Schools
Utilities Available Cable Available, Electricity Available, Phone Available, Sewer Available, Water Available
Waterfront Description None
View City
Roof Type Composition
Street Surface Asphalt
Accessibility None
Handicap Access None
Porch Covered
Total Parking Spaces 3
Private Pool false
Building
Lot Description Back Yard
Story One
Foundation None
Sewer Other
Water Private, Other
Architectural Style Ranch
Level or Stories One
Structure Type Brick
New Construction No
Construction Status Updated/Remodeled
Schools
Elementary Schools L. O. Kimberly
Middle Schools Ralph Bunche
High Schools D. M. Therrell
Others
Senior Community no
Restrictions false
Tax ID 14 023000060734
Special Listing Condition None





