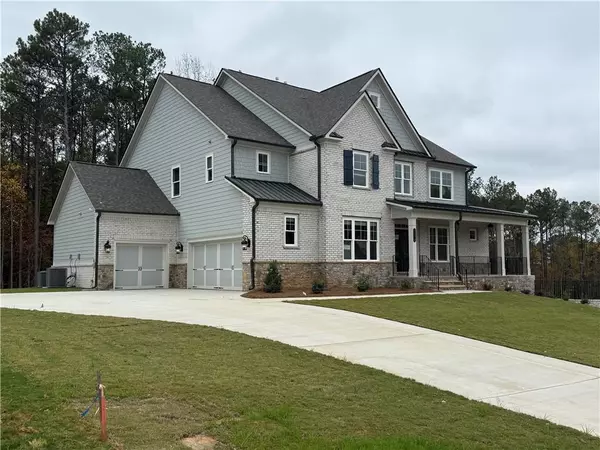1078 Low Water XING NW Acworth, GA 30101
UPDATED:
12/29/2024 08:10 PM
Key Details
Property Type Single Family Home
Sub Type Single Family Residence
Listing Status Active Under Contract
Purchase Type For Sale
Square Footage 4,202 sqft
Price per Sqft $246
Subdivision Ford Landing
MLS Listing ID 7482956
Style Craftsman
Bedrooms 5
Full Baths 4
Half Baths 1
Construction Status New Construction
HOA Fees $425
HOA Y/N Yes
Originating Board First Multiple Listing Service
Year Built 2024
Tax Year 2024
Lot Size 0.500 Acres
Acres 0.5
Property Description
temporary rate buydowns, and/or Design Options. Our current preferred lenders offer multiple programs as well as down payment
assistance and promotions that can help you skip your 1st 3 mortgage payments. Conditions apply. Reach out to a member of our sales
team to learn more. Lot 15 Washington AA Move In Ready opportunity in this small new community with large lots in Harrison High School District. This home features a screened covered back porch that overlooks a level private backyard that is perfect for all outdoor activities. A sun room, gourmet kitchen with ample cabinetry, quartz countertops, stainless vent hood as well as stainless double ovens, gas cooktop, and large kitchen island. The kitchen has office space and a pantry hiding behind the main kitchen area. The Kitchen is open to the adjoining breakfast room and family room. The family room features inset lighting beams across the ceiling and a fireplace with built-in cabinetry. Just a few of the standard features in this home, mud room off 3-car garage, hardwood floors throughout the main floor, crown molding throughout 1st level Lot 15 includes a guest suite with it's own bath on the main floor, dining room has a coffered ceiling with built in cabinetry and a quartz countertop. The second floor boasts an oversized primary suite with sitting room and trey ceiling with sitting room and adjoining bath suite with huge shower featuring two shower heads, seat plus two large primary closets and deep soaking tub. Three additional bedrooms on second level with adjoining baths. Large bright daylight walkout basement with a concrete area poured right outstide the basement door for more living space, stubbed for a bathroom for lots of additional use. this large plus lot comes with a hunter 4 zoned irrigation system. We include with each home a Builder's Warranty and the installation of the in-wall Pestban system. Some pictures may be of a finished home.
Model hours are Tuesday – Saturday - 11am-Dusk, Sunday- Monday - 1pm-Dusk
Location
State GA
County Cobb
Lake Name None
Rooms
Bedroom Description Oversized Master,Sitting Room
Other Rooms None
Basement Bath/Stubbed, Daylight, Unfinished, Walk-Out Access
Main Level Bedrooms 1
Dining Room Butlers Pantry, Seats 12+
Interior
Interior Features Beamed Ceilings, Bookcases, Coffered Ceiling(s), Crown Molding, Disappearing Attic Stairs, Entrance Foyer 2 Story, High Ceilings 9 ft Main, His and Hers Closets, Recessed Lighting, Tray Ceiling(s), Walk-In Closet(s)
Heating Natural Gas, Zoned
Cooling Central Air, ENERGY STAR Qualified Equipment, Gas, Multi Units, Zoned
Flooring Carpet, Ceramic Tile, Concrete, Hardwood
Fireplaces Number 1
Fireplaces Type Family Room, Gas Log, Insert
Window Features Double Pane Windows,ENERGY STAR Qualified Windows,Insulated Windows
Appliance Dishwasher, Disposal, Double Oven, ENERGY STAR Qualified Appliances, ENERGY STAR Qualified Water Heater, Gas Cooktop, Gas Oven, Gas Range, Gas Water Heater, Microwave, Range Hood, Self Cleaning Oven
Laundry Electric Dryer Hookup, Laundry Room, Mud Room, Upper Level
Exterior
Exterior Feature Private Yard, Rain Gutters, Rear Stairs
Parking Features Attached, Garage, Garage Door Opener, Kitchen Level
Garage Spaces 3.0
Fence None
Pool None
Community Features Homeowners Assoc, Sidewalks, Street Lights
Utilities Available Electricity Available, Natural Gas Available, Phone Available, Underground Utilities, Water Available
Waterfront Description None
View Neighborhood
Roof Type Composition
Street Surface Concrete
Accessibility None
Handicap Access None
Porch Covered, Deck, Screened
Private Pool false
Building
Lot Description Back Yard, Front Yard, Landscaped, Private, Sprinklers In Front, Sprinklers In Rear
Story Three Or More
Foundation Concrete Perimeter
Sewer Public Sewer
Water Public
Architectural Style Craftsman
Level or Stories Three Or More
Structure Type Brick 3 Sides,Cement Siding,Stone
New Construction No
Construction Status New Construction
Schools
Elementary Schools Ford
Middle Schools Durham
High Schools Harrison
Others
HOA Fee Include Maintenance Grounds,Reserve Fund
Senior Community no
Restrictions true
Ownership Fee Simple
Acceptable Financing 1031 Exchange, Cash, Conventional, FHA, USDA Loan, VA Loan
Listing Terms 1031 Exchange, Cash, Conventional, FHA, USDA Loan, VA Loan
Financing no
Special Listing Condition None





