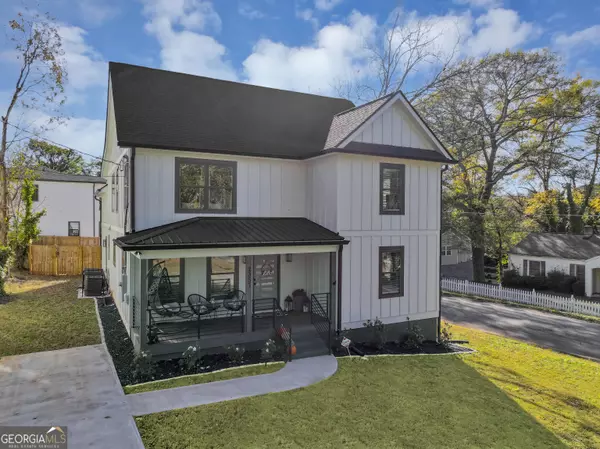2357 LYNN IRIS DR Decatur, GA 30032

UPDATED:
Key Details
Property Type Single Family Home
Sub Type Single Family Residence
Listing Status Active
Purchase Type For Sale
Square Footage 3,000 sqft
Price per Sqft $271
MLS Listing ID 10407556
Style Craftsman
Bedrooms 5
Full Baths 4
Construction Status Updated/Remodeled
HOA Y/N No
Year Built 2023
Annual Tax Amount $4,232
Tax Year 2023
Lot Size 8,712 Sqft
Property Description
Location
State GA
County Dekalb
Rooms
Basement None
Main Level Bedrooms 1
Interior
Interior Features Separate Shower, Walk-In Closet(s), Pulldown Attic Stairs, Double Vanity, Soaking Tub
Heating Electric, Forced Air
Cooling Ceiling Fan(s), Central Air
Flooring Other
Exterior
Parking Features Garage, Garage Door Opener
Garage Spaces 2.0
Fence Back Yard, Fenced
Community Features None
Utilities Available Cable Available, Electricity Available, Sewer Available, Natural Gas Available, Phone Available, Underground Utilities
Roof Type Composition
Building
Story Two
Sewer Public Sewer
Level or Stories Two
Construction Status Updated/Remodeled
Schools
Elementary Schools Ronald E Mcnair
Middle Schools Mcnair
High Schools Mcnair

GET MORE INFORMATION





