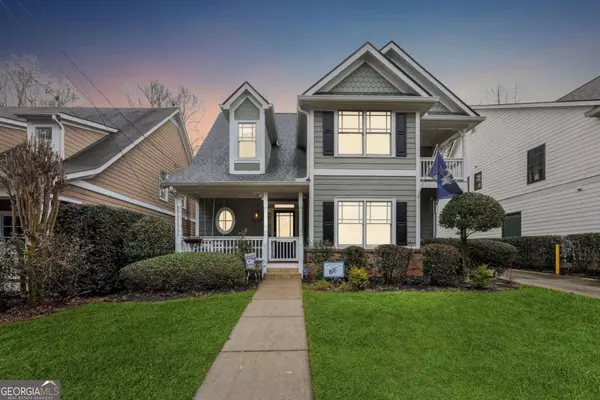2297 Adams DR NW Atlanta, GA 30318

UPDATED:
Key Details
Property Type Single Family Home
Sub Type Single Family Residence
Listing Status Active
Purchase Type For Sale
Square Footage 2,508 sqft
Price per Sqft $261
Subdivision Adams Crossing
MLS Listing ID 10411107
Style Bungalow/Cottage
Bedrooms 3
Full Baths 2
Half Baths 1
Construction Status Resale
HOA Y/N No
Year Built 2004
Annual Tax Amount $10,606
Tax Year 2023
Lot Size 10,018 Sqft
Property Description
Location
State GA
County Fulton
Rooms
Basement None
Interior
Interior Features Double Vanity, Pulldown Attic Stairs, Walk-In Closet(s)
Heating Forced Air, Natural Gas
Cooling Ceiling Fan(s), Central Air
Flooring Carpet, Hardwood
Fireplaces Number 2
Fireplaces Type Family Room, Other
Exterior
Exterior Feature Other
Parking Features Attached, Garage
Fence Back Yard
Community Features None
Utilities Available Electricity Available, High Speed Internet, Natural Gas Available, Sewer Available, Water Available
Roof Type Composition
Building
Story Two
Foundation Slab
Sewer Public Sewer
Level or Stories Two
Structure Type Other
Construction Status Resale
Schools
Elementary Schools Bolton
Middle Schools Sutton
High Schools North Atlanta

GET MORE INFORMATION





