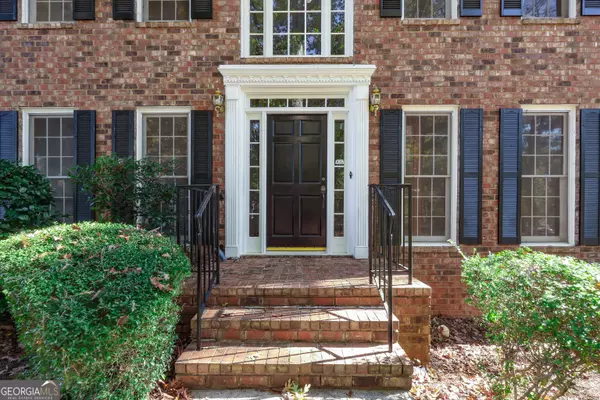105 Windridge DR Fayetteville, GA 30215

UPDATED:
Key Details
Property Type Single Family Home
Sub Type Single Family Residence
Listing Status Active
Purchase Type For Sale
Square Footage 2,564 sqft
Price per Sqft $194
Subdivision Lakemont
MLS Listing ID 10409691
Style Brick Front,Brick/Frame,Traditional
Bedrooms 4
Full Baths 2
Half Baths 1
Construction Status Resale
HOA Fees $750
HOA Y/N Yes
Year Built 1988
Annual Tax Amount $4,943
Tax Year 2023
Lot Size 1.000 Acres
Property Description
Location
State GA
County Fayette
Rooms
Basement Bath/Stubbed, Concrete, Daylight, Exterior Entry, Full, Interior Entry, Unfinished
Interior
Interior Features Bookcases, Double Vanity, Tray Ceiling(s), Pulldown Attic Stairs, Separate Shower, Walk-In Closet(s)
Heating Central, Dual, Natural Gas
Cooling Ceiling Fan(s), Central Air, Dual, Electric
Flooring Carpet, Hardwood, Tile
Fireplaces Number 1
Exterior
Parking Features Garage, Garage Door Opener, Kitchen Level, Side/Rear Entrance
Community Features Playground, Pool, Tennis Court(s)
Utilities Available Cable Available, High Speed Internet, Natural Gas Available, Underground Utilities
Roof Type Composition
Building
Story Two
Sewer Public Sewer
Level or Stories Two
Construction Status Resale
Schools
Elementary Schools Sara Harp Minter
Middle Schools Whitewater
High Schools Whitewater

GET MORE INFORMATION





