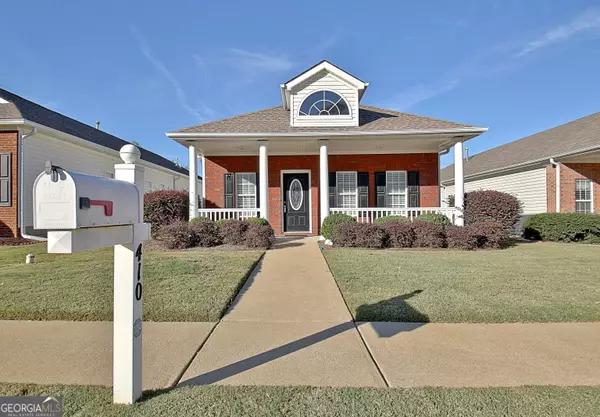410 Autumn Glen Fayetteville, GA 30215
OPEN HOUSE
Sat Jan 18, 1:00pm - 3:00pm
UPDATED:
01/02/2025 06:11 PM
Key Details
Property Type Single Family Home
Sub Type Single Family Residence
Listing Status Active
Purchase Type Residential
Square Footage 1,397 sqft
Price per Sqft $218
Subdivision Autumn Glen 1B
MLS Listing ID 10416213
Style Brick Front,Ranch,Traditional
Bedrooms 2
Full Baths 2
HOA Fees $280
HOA Y/N Yes
Originating Board Georgia MLS 2
Year Built 1999
Annual Tax Amount $3,240
Tax Year 2023
Lot Size 4,356 Sqft
Acres 0.1
Lot Dimensions 4356
Property Description
Location
State GA
County Fayette
Rooms
Basement None
Dining Room Dining Rm/Living Rm Combo
Interior
Interior Features High Ceilings, Master On Main Level, Split Bedroom Plan
Heating Central, Natural Gas
Cooling Ceiling Fan(s), Central Air
Flooring Other
Fireplaces Type Factory Built, Family Room, Gas Log, Gas Starter
Fireplace Yes
Appliance Dishwasher, Gas Water Heater, Microwave, Oven/Range (Combo)
Laundry In Hall
Exterior
Parking Features Attached, Garage, Garage Door Opener, Guest, Kitchen Level, Side/Rear Entrance
Garage Spaces 2.0
Community Features Sidewalks, Street Lights
Utilities Available Cable Available, High Speed Internet, Sewer Connected, Underground Utilities
View Y/N No
Roof Type Composition
Total Parking Spaces 2
Garage Yes
Private Pool No
Building
Lot Description Level
Faces From Downtown Fayetteville take Hwy 54 East, turn right into Autumn Glen, follow Autumn Glen around to #410 on left.
Foundation Slab
Sewer Public Sewer
Water Public
Structure Type Aluminum Siding,Brick
New Construction No
Schools
Elementary Schools Spring Hill
Middle Schools Bennetts Mill
High Schools Fayette County
Others
HOA Fee Include Management Fee,Other
Tax ID 052417024
Acceptable Financing Cash, Conventional, FHA, VA Loan
Listing Terms Cash, Conventional, FHA, VA Loan
Special Listing Condition Resale





