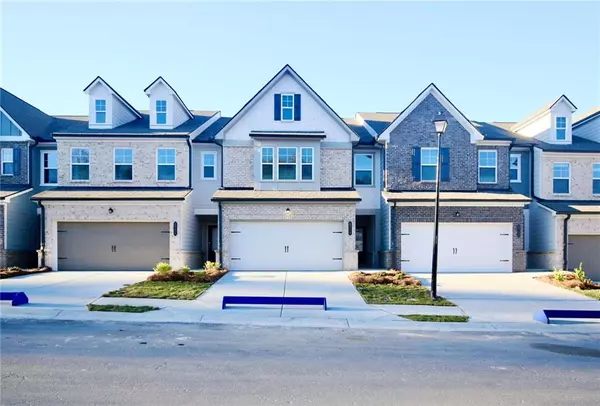2730 Lou Lou LN Buford, GA 30519

UPDATED:
11/28/2024 01:41 AM
Key Details
Property Type Townhouse
Sub Type Townhouse
Listing Status Active
Purchase Type For Rent
Square Footage 1,849 sqft
Subdivision Towns At Ivy Creek
MLS Listing ID 7488955
Style Townhouse
Bedrooms 3
Full Baths 2
Half Baths 1
HOA Y/N No
Originating Board First Multiple Listing Service
Year Built 2024
Available Date 2024-11-20
Property Description
Brand New! Upscale townhome community! Situated just minutes from the Mall of Georgia, Topgolf, Costco, and Sam’s Club, this immaculate 3B&2.5BT townhome combines unbeatable convenience with modern luxury. With brand-new construction, you’ll be the first to experience the thoughtful design, stylish finishes, and comfort of this beautiful home. The open-concept kitchen shines with a sleek 5-burner gas range, microwave, granite countertops, extensive cabinet and pantry space, and an oversized island perfect for cooking and gathering. Retreat to the luxury primary suite featuring a generous walk-in closet, dual vanities, and a spacious walk-in shower. Enjoy community amenities that include a refreshing pool and cabana, and take advantage of included perks like high-speed internet and lawn care! Requirements: Security deposit equal to one month's rent. Verifiable employment, income, and rental history with no prior evictions or bankruptcies. Renter’s insurance is required. Enjoy your new home! Thanks!
Location
State GA
County Gwinnett
Lake Name None
Rooms
Bedroom Description Oversized Master,Roommate Floor Plan
Other Rooms None
Basement None
Dining Room Great Room
Interior
Interior Features High Ceilings 9 ft Main
Heating Central
Cooling Central Air
Flooring Carpet, Laminate
Fireplaces Type None
Window Features Insulated Windows
Appliance Dishwasher, Disposal, Double Oven, Gas Cooktop, Gas Oven, Microwave, Refrigerator
Laundry In Hall
Exterior
Exterior Feature None
Parking Features Attached, Driveway, Garage
Garage Spaces 2.0
Fence None
Pool None
Community Features Pool, Tennis Court(s)
Utilities Available Cable Available, Electricity Available, Natural Gas Available, Phone Available, Sewer Available, Underground Utilities, Water Available
Waterfront Description None
View Other
Roof Type Shingle
Street Surface Paved
Accessibility None
Handicap Access None
Porch Front Porch
Private Pool false
Building
Lot Description Back Yard
Story Two
Architectural Style Townhouse
Level or Stories Two
Structure Type Brick Front
New Construction No
Schools
Elementary Schools Patrick
Middle Schools Jones
High Schools Seckinger
Others
Senior Community no

GET MORE INFORMATION





