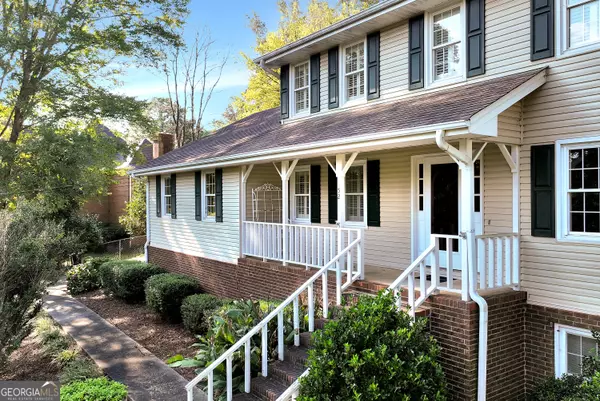52 Foxdale CIR Toccoa, GA 30577

UPDATED:
Key Details
Property Type Single Family Home
Sub Type Single Family Residence
Listing Status Active
Purchase Type For Sale
Square Footage 3,220 sqft
Price per Sqft $122
Subdivision Foxdale
MLS Listing ID 10417242
Style Traditional
Bedrooms 3
Full Baths 2
Half Baths 1
Construction Status Resale
HOA Y/N No
Year Built 1982
Annual Tax Amount $2,027
Tax Year 2024
Lot Size 0.750 Acres
Property Description
Location
State GA
County Stephens
Rooms
Basement Daylight, Exterior Entry, Interior Entry, Partial
Interior
Interior Features Walk-In Closet(s)
Heating Central, Natural Gas
Cooling Central Air, Electric
Flooring Carpet, Hardwood
Fireplaces Number 3
Fireplaces Type Basement, Family Room, Gas Log, Living Room, Other
Exterior
Parking Features Carport, Garage
Community Features None
Utilities Available Electricity Available, High Speed Internet, Natural Gas Available, Water Available
Roof Type Composition
Building
Story Three Or More
Sewer Septic Tank
Level or Stories Three Or More
Construction Status Resale
Schools
Elementary Schools Liberty
Middle Schools Stephens County
High Schools Stephens County
Others
Acceptable Financing Cash, Conventional, FHA, USDA Loan, VA Loan
Listing Terms Cash, Conventional, FHA, USDA Loan, VA Loan

GET MORE INFORMATION





