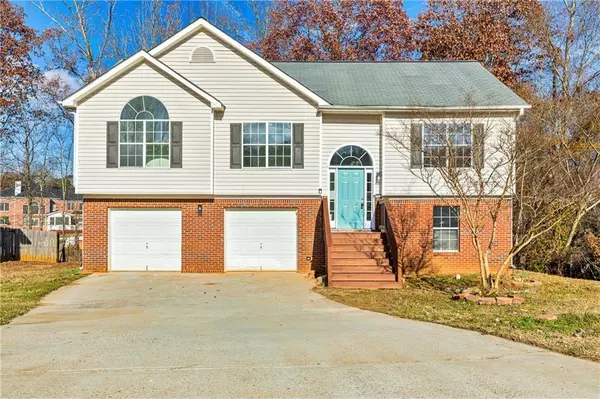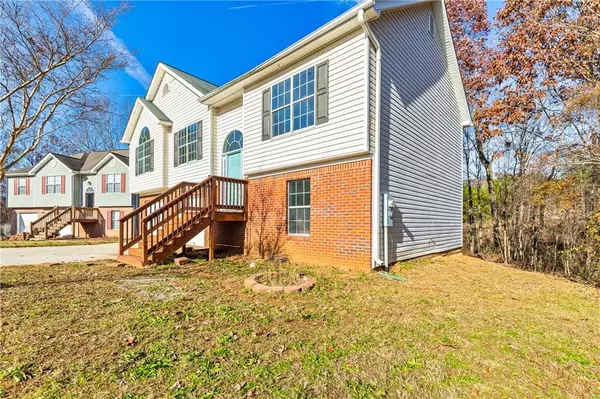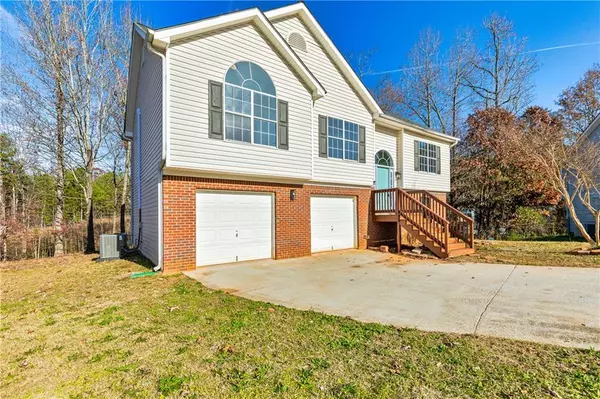482 Chase Marion WAY Mcdonough, GA 30253

UPDATED:
12/19/2024 02:09 AM
Key Details
Property Type Single Family Home
Sub Type Single Family Residence
Listing Status Active
Purchase Type For Sale
Square Footage 1,739 sqft
Price per Sqft $172
Subdivision Eagles Crest
MLS Listing ID 7490205
Style Traditional
Bedrooms 4
Full Baths 2
Half Baths 1
Construction Status Resale
HOA Y/N No
Originating Board First Multiple Listing Service
Year Built 1999
Annual Tax Amount $4,965
Tax Year 2024
Lot Size 871 Sqft
Acres 0.02
Property Description
This beautifully remodeled 4 Bedroom, 2.5 Bath split level home with all the trimmings is ready for you to make it yours this holiday season! From the updated kitchen with solid surface countertops and luxurious white cabinets and eat in breakfast island to the new laminate floors and finished bedroom/bonus room area in the lower level, this home has something for everyone in the family! Perfect for family get togethers with the open concept layout that offers plenty of space for entertaining, your home will be the destination this and every upcoming holiday season! Don't wait to check this one out as it will not last long!
Location
State GA
County Henry
Lake Name None
Rooms
Bedroom Description Master on Main
Other Rooms None
Basement None
Main Level Bedrooms 4
Dining Room Separate Dining Room
Interior
Interior Features Vaulted Ceiling(s)
Heating Forced Air, Natural Gas
Cooling Ceiling Fan(s), Central Air
Flooring Carpet, Laminate
Fireplaces Number 1
Fireplaces Type Living Room
Window Features Insulated Windows
Appliance Dishwasher, Gas Range, Microwave
Laundry Laundry Closet
Exterior
Exterior Feature None
Parking Features Garage, Garage Faces Front
Garage Spaces 2.0
Fence Back Yard
Pool None
Community Features None
Utilities Available Natural Gas Available, Sewer Available, Underground Utilities, Water Available
Waterfront Description None
View Neighborhood
Roof Type Composition
Street Surface Asphalt
Accessibility None
Handicap Access None
Porch None
Private Pool false
Building
Lot Description Back Yard
Story One
Foundation Brick/Mortar
Sewer Public Sewer
Water Public
Architectural Style Traditional
Level or Stories One
Structure Type Brick,Vinyl Siding
New Construction No
Construction Status Resale
Schools
Elementary Schools Flippen
Middle Schools Eagles Landing
High Schools Eagles Landing
Others
Senior Community no
Restrictions false
Tax ID 052E01135000
Special Listing Condition None

GET MORE INFORMATION





