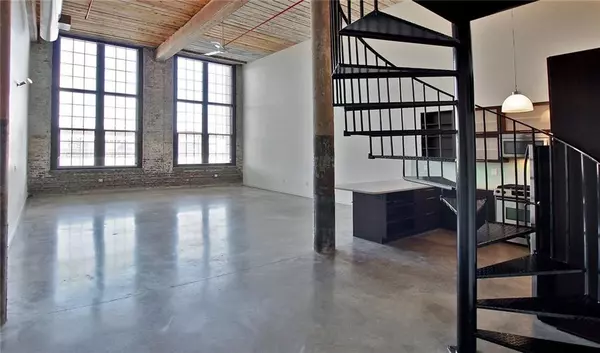170 Boulevard SE #E211 Atlanta, GA 30312

UPDATED:
12/16/2024 11:42 AM
Key Details
Property Type Condo
Sub Type Condominium
Listing Status Active
Purchase Type For Rent
Square Footage 1,855 sqft
Subdivision The Stacks
MLS Listing ID 7490740
Style Loft,Mid-Rise (up to 5 stories)
Bedrooms 2
Full Baths 2
HOA Y/N No
Originating Board First Multiple Listing Service
Year Built 2007
Available Date 2025-02-01
Lot Size 1,855 Sqft
Acres 0.0426
Property Description
Owner requires GAR rental application (no cost, agents will send to applicants) and photo of driver's license. After touring the loft, if interested in renting the loft, then provide credit check and background check ($40 fee per adult). Listing agent, Pam Bruce, will provide app for credit and background check. Google Fiber internet provider available at the Loft. Pet is allowed with non-refundable pet fee. One reserved parking space, other parking available. This unit is not on the housing rental voucher program.
Location
State GA
County Fulton
Lake Name None
Rooms
Bedroom Description Master on Main,Roommate Floor Plan,Split Bedroom Plan
Other Rooms Kennel/Dog Run
Basement None
Main Level Bedrooms 1
Dining Room Open Concept, Seats 12+
Interior
Interior Features Beamed Ceilings, Entrance Foyer 2 Story, High Ceilings 10 ft Main, High Speed Internet, Walk-In Closet(s)
Heating Forced Air, Natural Gas
Cooling Ceiling Fan(s), Central Air
Flooring Carpet, Ceramic Tile, Concrete
Fireplaces Type None
Window Features Double Pane Windows,Insulated Windows
Appliance Dishwasher, Disposal, Dryer, Gas Range, Gas Water Heater, Microwave, Range Hood, Refrigerator, Self Cleaning Oven, Washer
Laundry Laundry Room, Main Level
Exterior
Exterior Feature Courtyard, Gas Grill, Lighting
Parking Features Assigned, Detached, Parking Lot, See Remarks
Fence Fenced
Pool In Ground
Community Features Dog Park, Fitness Center, Gated, Homeowners Assoc, Near Beltline, Near Public Transport, Near Trails/Greenway, Pool
Utilities Available Cable Available, Electricity Available, Natural Gas Available, Phone Available, Sewer Available, Water Available
Waterfront Description None
View City
Roof Type Composition
Street Surface Paved
Accessibility Accessible Doors, Accessible Entrance, Accessible Hallway(s)
Handicap Access Accessible Doors, Accessible Entrance, Accessible Hallway(s)
Porch Rooftop, Terrace
Total Parking Spaces 2
Private Pool false
Building
Lot Description Landscaped, Level
Story Two
Architectural Style Loft, Mid-Rise (up to 5 stories)
Level or Stories Two
Structure Type Brick 4 Sides
New Construction No
Schools
Elementary Schools Parkside
Middle Schools Martin L. King Jr.
High Schools Maynard Jackson
Others
Senior Community no
Tax ID 14 0045 LL2351

GET MORE INFORMATION





