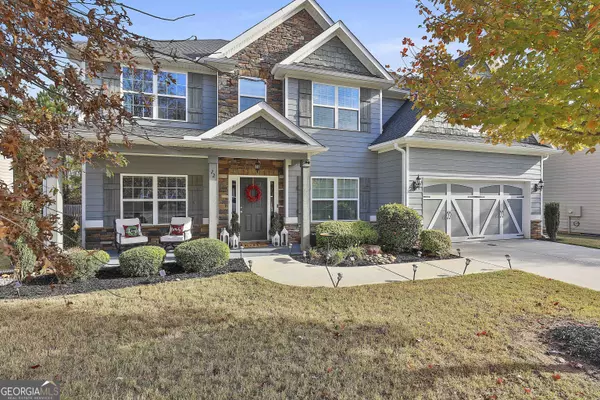22 Marvin Gardens Sharpsburg, GA 30277

UPDATED:
Key Details
Property Type Single Family Home
Sub Type Single Family Residence
Listing Status Active
Purchase Type For Sale
Square Footage 3,162 sqft
Price per Sqft $157
Subdivision Parkside Village
MLS Listing ID 10419880
Style Craftsman
Bedrooms 5
Full Baths 3
Construction Status Resale
HOA Fees $1,200
HOA Y/N Yes
Year Built 2017
Annual Tax Amount $4,300
Tax Year 2024
Lot Size 9,931 Sqft
Property Description
Location
State GA
County Coweta
Rooms
Basement None
Main Level Bedrooms 1
Interior
Interior Features Tray Ceiling(s), Double Vanity, Two Story Foyer, Soaking Tub, Pulldown Attic Stairs, Separate Shower, Tile Bath, Walk-In Closet(s), In-Law Floorplan
Heating Electric
Cooling Electric
Flooring Hardwood, Tile, Carpet
Fireplaces Number 1
Fireplaces Type Factory Built, Family Room, Gas Starter
Exterior
Parking Features Garage Door Opener, Garage
Garage Spaces 2.0
Community Features Playground, Pool, Sidewalks, Street Lights
Utilities Available Underground Utilities, Cable Available, Sewer Connected, High Speed Internet
Roof Type Composition
Building
Story Two
Foundation Slab
Sewer Public Sewer
Level or Stories Two
Construction Status Resale
Schools
Elementary Schools Poplar Road
Middle Schools Lee
High Schools East Coweta
Others
Acceptable Financing Cash, Conventional, VA Loan
Listing Terms Cash, Conventional, VA Loan

GET MORE INFORMATION





