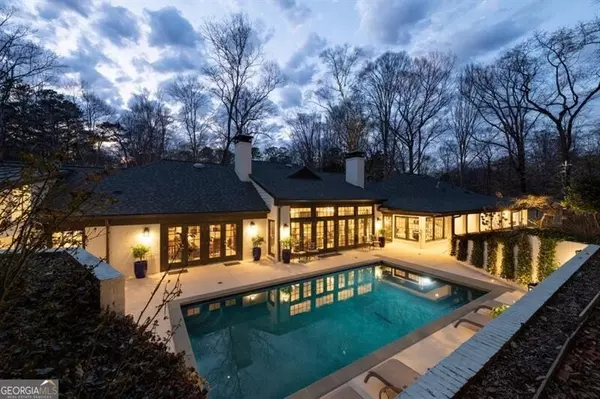3565 Haddon Hall RD NW Atlanta, GA 30327

UPDATED:
Key Details
Property Type Single Family Home
Sub Type Single Family Residence
Listing Status Active
Purchase Type For Sale
Square Footage 7,564 sqft
Price per Sqft $462
Subdivision Kingswood
MLS Listing ID 10298056
Style Brick 4 Side,Contemporary,Ranch
Bedrooms 5
Full Baths 4
Half Baths 1
Construction Status Updated/Remodeled
HOA Y/N No
Year Built 2021
Annual Tax Amount $22,287
Tax Year 2023
Lot Size 1.140 Acres
Property Description
Location
State GA
County Fulton
Rooms
Basement Bath Finished, Daylight, Exterior Entry, Finished, Interior Entry
Main Level Bedrooms 3
Interior
Interior Features Bookcases, In-Law Floorplan, Master On Main Level, Walk-In Closet(s), Wet Bar
Heating Forced Air, Natural Gas, Zoned
Cooling Central Air, Zoned
Flooring Hardwood
Fireplaces Number 2
Fireplaces Type Living Room
Exterior
Exterior Feature Garden, Gas Grill, Sprinkler System
Parking Features Attached, Garage, Kitchen Level
Fence Back Yard, Fenced, Front Yard
Pool Heated, In Ground, Salt Water
Community Features Street Lights, Walk To Schools, Walk To Shopping
Utilities Available Cable Available, Electricity Available, Natural Gas Available, Phone Available, Sewer Available, Water Available
Roof Type Composition
Building
Story One and One Half
Sewer Public Sewer
Level or Stories One and One Half
Structure Type Garden,Gas Grill,Sprinkler System
Construction Status Updated/Remodeled
Schools
Elementary Schools Jackson
Middle Schools Sutton
High Schools North Atlanta

GET MORE INFORMATION





