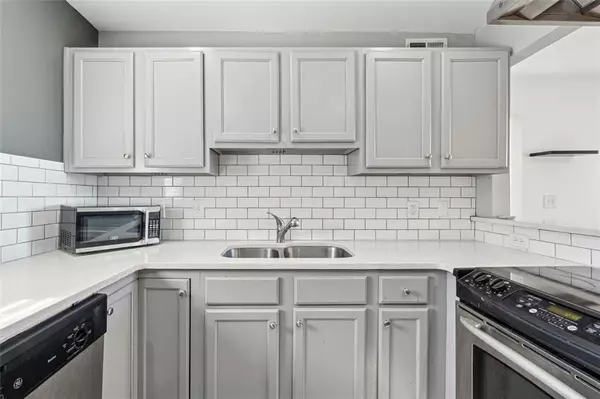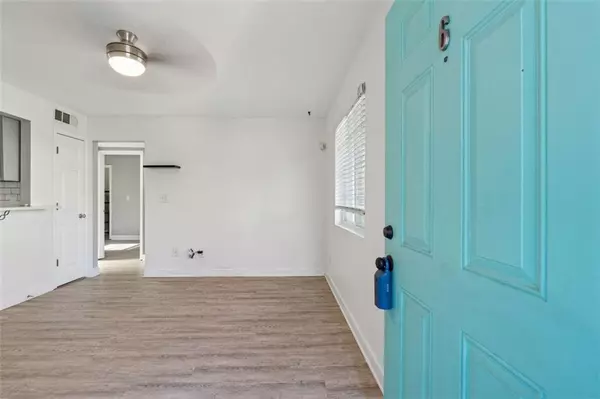210 SAMPSON ST NE #Apt 6 Atlanta, GA 30312

UPDATED:
12/19/2024 03:38 AM
Key Details
Property Type Condo
Sub Type Condominium
Listing Status Active
Purchase Type For Sale
Square Footage 650 sqft
Price per Sqft $507
Subdivision Highland South
MLS Listing ID 7496058
Style Other
Bedrooms 2
Full Baths 1
Construction Status Resale
HOA Fees $225
HOA Y/N Yes
Originating Board First Multiple Listing Service
Year Built 1962
Annual Tax Amount $2,002
Tax Year 2023
Lot Size 653 Sqft
Acres 0.015
Property Description
Nestled in the vibrant heart of the Old Fourth Ward/Inman Park, this charming condo (with just 9 units) offers the best of city living with a neighborhood feel. Step outside your front door onto the east-side Beltline with direct access to Krog Street Market, many acclaimed restaurants, bars, and a popular walking/biking path.
This gated community ensures both security and convenience with one dedicated parking spot and accessible street parking for guests. Inside, you'll love the cozy open-concept kitchen and living area, featuring an updated kitchen with stainless steel appliances and brand-new fridge; durable and great looking wood-textured composite flooring throughout. The master bedroom includes a walk-in closet and access to attic for extra storage. Well-lit second bedroom is ideal for a work-from-home office, children's bedroom, or den.
Location
State GA
County Fulton
Lake Name None
Rooms
Bedroom Description Other
Other Rooms None
Basement None
Main Level Bedrooms 2
Dining Room Other
Interior
Interior Features Other
Heating Central, Forced Air
Cooling Ceiling Fan(s), Central Air
Flooring Other
Fireplaces Type None
Window Features None
Appliance Dishwasher, Dryer, Disposal, Electric Cooktop, Refrigerator, Microwave, Washer
Laundry In Kitchen
Exterior
Exterior Feature Other
Parking Features Assigned
Fence Fenced
Pool None
Community Features None
Utilities Available Cable Available, Electricity Available, Water Available
Waterfront Description None
View Other
Roof Type Composition
Street Surface Asphalt
Accessibility None
Handicap Access None
Porch Side Porch
Total Parking Spaces 1
Private Pool false
Building
Lot Description Other
Story One
Foundation Combination
Sewer Public Sewer
Water Public
Architectural Style Other
Level or Stories One
Structure Type Brick,Brick 4 Sides
New Construction No
Construction Status Resale
Schools
Elementary Schools Hope-Hill
Middle Schools Martin L. King Jr.
High Schools Midtown
Others
Senior Community no
Restrictions true
Tax ID 14 001900051052
Ownership Condominium
Financing no
Special Listing Condition None

GET MORE INFORMATION





