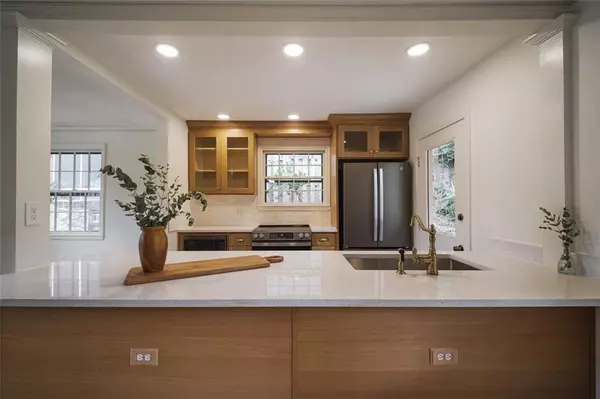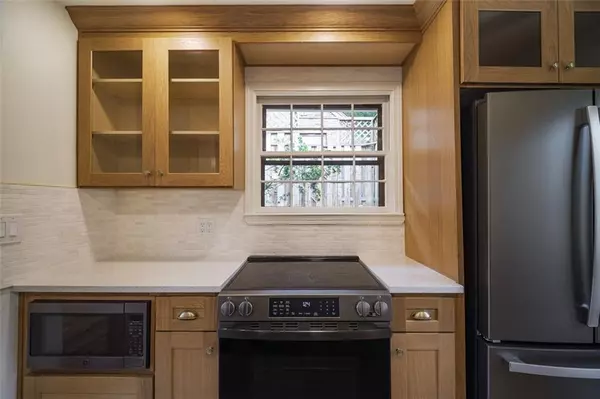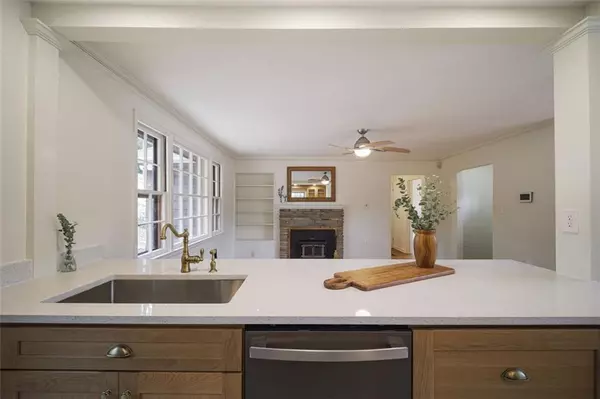1098 JEFFERSON AVE Atlanta, GA 30344
UPDATED:
01/05/2025 06:47 PM
Key Details
Property Type Single Family Home
Sub Type Single Family Residence
Listing Status Active
Purchase Type For Sale
Subdivision Jefferson Park
MLS Listing ID 7496051
Style Bungalow
Bedrooms 2
Full Baths 1
Construction Status Updated/Remodeled
HOA Y/N No
Originating Board First Multiple Listing Service
Year Built 1950
Annual Tax Amount $2,590
Tax Year 2023
Lot Size 8,755 Sqft
Acres 0.201
Property Description
We're ready to make a deal—this 2-bedroom, 1-bath bungalow in Jefferson Park must go! If you've been waiting for the perfect blend of charm, convenience, and value, this is your chance. Just 5 minutes from Hartsfield-Jackson Airport and close to Downtown Atlanta , the location couldn't be better.
Inside, you'll find stunning hardwood floors, a cozy fireplace , and a bright, open layout filled with natural light. The kitchen is fully updated with a farmhouse sink and brand-new stainless steel custom color appliances—everything is move-in ready!
Outside, the private fenced backyard and front porch are perfect for relaxing or entertaining. This home is easy to maintain, full of potential, and priced to sell fast.
We're serious—don't wait! Bring your offer today and make this home yours before it's gone. Seller is motivated and ready to work with you NOW!
#MotivatedSeller #EastPointHome #JeffersonParkDeal #ActFast #PricedToSell
Location
State GA
County Fulton
Lake Name None
Rooms
Bedroom Description Master on Main
Other Rooms Garage(s)
Basement None
Main Level Bedrooms 2
Dining Room Open Concept
Interior
Interior Features Recessed Lighting, High Ceilings 9 ft Main
Heating Central
Cooling Central Air
Flooring Hardwood, Tile
Fireplaces Number 1
Fireplaces Type Brick, Family Room, Glass Doors, Living Room, Wood Burning Stove
Window Features Wood Frames
Appliance Dishwasher, Dryer, Disposal, Electric Range, Electric Water Heater, Refrigerator
Laundry Common Area, Electric Dryer Hookup, Main Level
Exterior
Exterior Feature Lighting, Private Entrance, Private Yard, Rain Gutters, Storage
Parking Features Attached, Garage Door Opener
Fence Back Yard, Fenced
Pool None
Community Features Airport/Runway, Park, Near Trails/Greenway, Dog Park, Playground, Sidewalks, Street Lights, Near Public Transport, Near Schools, Near Shopping, Tennis Court(s)
Utilities Available Cable Available, Electricity Available, Natural Gas Available, Phone Available, Sewer Available
Waterfront Description None
View Neighborhood
Roof Type Shingle
Street Surface Asphalt
Accessibility None
Handicap Access None
Porch Deck, Front Porch, Patio, Covered, Rear Porch
Total Parking Spaces 4
Private Pool false
Building
Lot Description Back Yard, Cleared, Landscaped, Sloped, Front Yard
Story One
Foundation Block
Sewer Public Sewer
Water Public
Architectural Style Bungalow
Level or Stories One
Structure Type Cedar,Block
New Construction No
Construction Status Updated/Remodeled
Schools
Elementary Schools Parklane
Middle Schools Paul D. West
High Schools Tri-Cities
Others
Senior Community no
Restrictions false
Tax ID 14 012400070021
Special Listing Condition None





