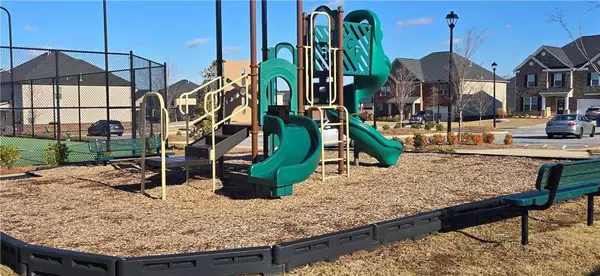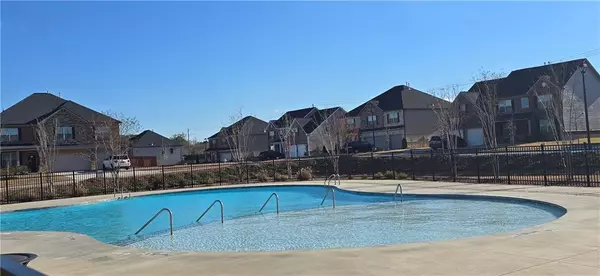103 Eagles Perch RD Loganville, GA 30052

UPDATED:
12/19/2024 05:38 PM
Key Details
Property Type Single Family Home
Sub Type Single Family Residence
Listing Status Active
Purchase Type For Rent
Square Footage 3,250 sqft
Subdivision Independence
MLS Listing ID 7495600
Style Traditional
Bedrooms 5
Full Baths 3
HOA Y/N No
Originating Board First Multiple Listing Service
Year Built 2021
Available Date 2024-12-10
Lot Size 10,890 Sqft
Acres 0.25
Property Description
Upstairs offers 4 bedrooms with an incredible bedroom suite with sitting area, spa-like bath with separate tub and dual closets. Main level offers 1 bedroom with full bath. Come Experience Tranquility and convenience is this lovely neighborhood.
Location
State GA
County Gwinnett
Lake Name None
Rooms
Bedroom Description Sitting Room
Other Rooms Other
Basement None
Main Level Bedrooms 1
Dining Room Open Concept, Separate Dining Room
Interior
Interior Features Other
Heating Central
Cooling Central Air
Flooring Hardwood
Fireplaces Number 1
Fireplaces Type Family Room, Gas Log
Window Features Bay Window(s)
Appliance Dishwasher, Microwave
Laundry Upper Level
Exterior
Exterior Feature Other
Parking Features Driveway, Garage, Garage Door Opener
Garage Spaces 2.0
Fence Back Yard
Pool In Ground
Community Features Homeowners Assoc, Playground, Pool, Tennis Court(s)
Utilities Available Cable Available, Electricity Available, Natural Gas Available
Waterfront Description None
View City
Roof Type Composition
Street Surface Concrete,Other
Accessibility None
Handicap Access None
Porch None
Private Pool false
Building
Lot Description Back Yard, Level
Story Two
Architectural Style Traditional
Level or Stories Two
Structure Type Brick Front,Other
New Construction No
Schools
Elementary Schools Trip
Middle Schools Bay Creek
High Schools Grayson
Others
Senior Community no
Tax ID R5164 090

GET MORE INFORMATION





