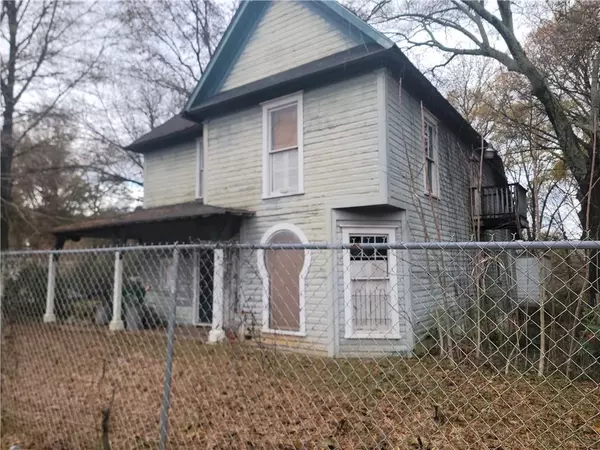3226 E Ponce De Leon AVE Scottdale, GA 30079
UPDATED:
01/08/2025 02:52 PM
Key Details
Property Type Single Family Home
Sub Type Single Family Residence
Listing Status Active Under Contract
Purchase Type For Sale
Square Footage 2,551 sqft
Price per Sqft $98
Subdivision Pench Valley
MLS Listing ID 7496727
Style Victorian
Bedrooms 3
Full Baths 2
Half Baths 1
Construction Status Fixer
HOA Y/N No
Originating Board First Multiple Listing Service
Year Built 1920
Annual Tax Amount $1,861
Tax Year 2024
Lot Size 0.262 Acres
Acres 0.262
Property Description
Location
State GA
County Dekalb
Lake Name None
Rooms
Bedroom Description Other
Other Rooms None
Basement Crawl Space
Dining Room Separate Dining Room
Interior
Interior Features Other
Heating None
Cooling None
Flooring Hardwood
Fireplaces Type None
Window Features None
Appliance Other
Laundry Other
Exterior
Exterior Feature Other
Parking Features None
Fence Back Yard, Front Yard
Pool None
Community Features None
Utilities Available Other
Waterfront Description None
View Other
Roof Type Composition
Street Surface Asphalt
Accessibility None
Handicap Access None
Porch Front Porch, Side Porch
Private Pool false
Building
Lot Description Level
Story Two
Foundation Concrete Perimeter
Sewer Public Sewer
Water Public
Architectural Style Victorian
Level or Stories Two
Structure Type Frame
New Construction No
Construction Status Fixer
Schools
Elementary Schools Mclendon
Middle Schools Druid Hills
High Schools Druid Hills
Others
Senior Community no
Restrictions false
Tax ID 18 047 16 005
Financing no
Special Listing Condition None





