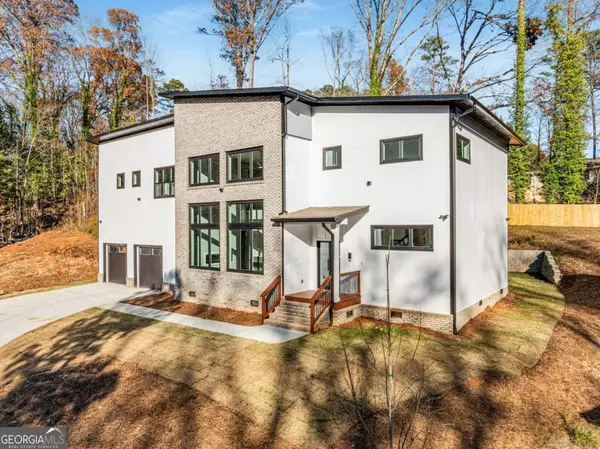1192 Shore DR SW Atlanta, GA 30311

UPDATED:
Key Details
Property Type Single Family Home
Sub Type Single Family Residence
Listing Status Active
Purchase Type For Sale
Square Footage 3,105 sqft
Price per Sqft $217
Subdivision Audubon Forest West
MLS Listing ID 10428425
Style Contemporary,Other
Bedrooms 4
Full Baths 3
Half Baths 1
Construction Status New Construction
HOA Y/N No
Year Built 2024
Annual Tax Amount $1,163
Tax Year 2024
Lot Size 0.560 Acres
Property Description
Location
State GA
County Fulton
Rooms
Basement None
Interior
Interior Features Split Bedroom Plan, Vaulted Ceiling(s)
Heating Central
Cooling Ceiling Fan(s), Central Air
Flooring Hardwood
Fireplaces Number 1
Exterior
Parking Features Garage, Garage Door Opener
Community Features Park, Walk To Public Transit, Walk To Schools, Walk To Shopping
Utilities Available Cable Available
View City
Roof Type Composition
Building
Story Two
Foundation Slab
Sewer Public Sewer
Level or Stories Two
Construction Status New Construction
Schools
Elementary Schools Beecher Hills
Middle Schools Young
High Schools Mays
Others
Acceptable Financing Cash, Conventional, FHA, VA Loan
Listing Terms Cash, Conventional, FHA, VA Loan

GET MORE INFORMATION





