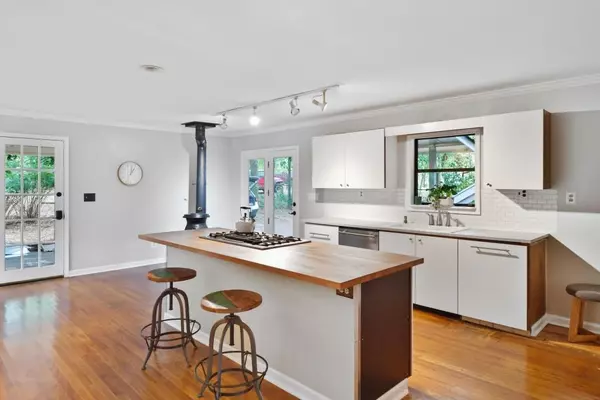For more information regarding the value of a property, please contact us for a free consultation.
3224 Kensington RD Avondale Estates, GA 30002
Want to know what your home might be worth? Contact us for a FREE valuation!

Our team is ready to help you sell your home for the highest possible price ASAP
Key Details
Sold Price $380,000
Property Type Single Family Home
Sub Type Single Family Residence
Listing Status Sold
Purchase Type For Sale
Square Footage 2,394 sqft
Price per Sqft $158
Subdivision Majestic Acres
MLS Listing ID 6612567
Sold Date 12/13/19
Style Bungalow, Traditional
Bedrooms 5
Full Baths 3
Originating Board FMLS API
Year Built 1949
Annual Tax Amount $7,126
Tax Year 2017
Lot Size 0.600 Acres
Property Description
New improved Kitchen w/stainless steel appliances! New lighting! Great home for entertaining! Spacious 4-side brick w/hardwood floors throughout the main level. 3 bed/2 baths on main and 2/1 upstairs with kitchenette that serves as a perfect au pair suite or air bnb! Interior & exterior entrance to upper level. Fenced backyard w/electronic gate and a well for irrigation. Side entry by kitchen leads to carport & decks for grilling. Shed and tree house with elec. HUGE lot. Kensington MARTA station nearby. Dekalb School of the Arts Magnet program 8-12) is super close by!
Location
State GA
County Dekalb
Rooms
Other Rooms Outbuilding
Basement Exterior Entry
Dining Room Open Concept, Separate Dining Room
Interior
Interior Features High Speed Internet
Heating Central, Natural Gas
Cooling Ceiling Fan(s), Central Air
Flooring Hardwood
Fireplaces Number 1
Fireplaces Type Wood Burning Stove, Other Room
Laundry In Hall, Main Level
Exterior
Exterior Feature Private Yard, Storage
Parking Features Carport, Covered, Kitchen Level, Level Driveway
Fence Back Yard, Fenced
Pool None
Community Features Near Marta, Near Schools, Near Shopping, Park, Playground, Pool, Swim Team, Tennis Court(s)
Utilities Available Cable Available, Electricity Available, Natural Gas Available, Sewer Available, Water Available
Waterfront Description Pond
View Other
Roof Type Composition
Building
Lot Description Back Yard, Landscaped, Level
Story Two
Sewer Public Sewer
Water Public
New Construction No
Schools
Elementary Schools Avondale
Middle Schools Druid Hills
High Schools Druid Hills
Others
Senior Community no
Ownership Fee Simple
Special Listing Condition None
Read Less

Bought with Keller Knapp, Inc.




