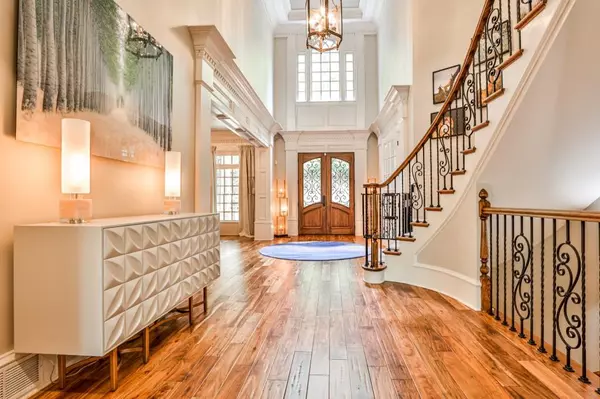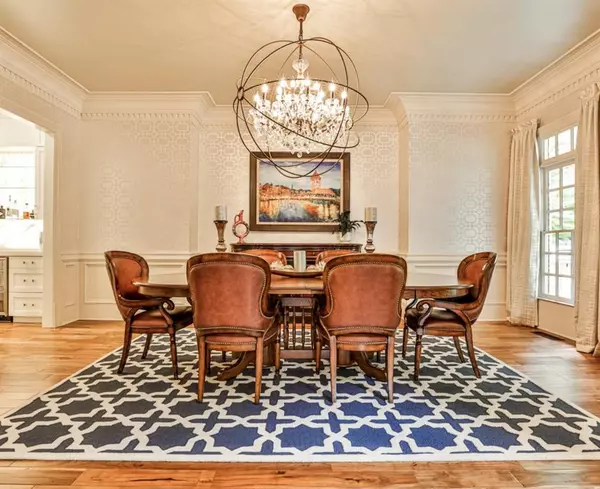For more information regarding the value of a property, please contact us for a free consultation.
3108 W Addison DR Alpharetta, GA 30022
Want to know what your home might be worth? Contact us for a FREE valuation!

Our team is ready to help you sell your home for the highest possible price ASAP
Key Details
Sold Price $1,695,000
Property Type Single Family Home
Sub Type Single Family Residence
Listing Status Sold
Purchase Type For Sale
Square Footage 9,500 sqft
Price per Sqft $178
Subdivision Ellard
MLS Listing ID 6929519
Sold Date 10/25/21
Style European, Traditional
Bedrooms 6
Full Baths 6
Half Baths 1
Construction Status Updated/Remodeled
HOA Fees $3,750
HOA Y/N No
Originating Board FMLS API
Year Built 2017
Annual Tax Amount $10,802
Tax Year 2020
Lot Size 0.370 Acres
Acres 0.37
Property Description
Impeccable renovation in 2017. Home was taken to the studs, completely redone bringing forth a cutting edge, complete attention to details Smart Home. Open floor plan full of natural light. Glamorous new Quartzite Kitchen, waterfall Quartzite island offers hidden storage & outlets, SubZero Refrigerator, SubZero Wine Refrigeration, Wolf 6 burner gas cooktop, Wolf ovens & warming drawer. Breakfast area w/ built-in cabinets and coffee station all hidden. Backlite Onyx bar. Onyx Command Center w/ hidden charger drawers. Keeping room with fireplace, Large family room w/ floor to ceiling stone surround whitewashed & flanked by built-in bookcases open to enlarged outdoor deck w/ built-in grilling station, space to entertain. French doors open to private study. Banquet sized Dining Room w/ luscious wallpaper and draperies. Primary suite on the main level, electric shades, opens to outdoor deck. Bathe Suite offers zero entry shower, soaking tub overlooking fireplace, heated towel bars & floors, electric shades & spacious double sided walk in custom designed closets. Terrace level w/ SubZero kitchen opening to cozy fireside den area w/ special ceiling details, Glass wall and door open to home theater. Large gym w/ rubber flooring. Full Bath, craft rm and bonus/bedroom. Special outdoor extended playground was created w/ Astroturf. Additional features: New roof 2016, driveway 2017, blown insulation throughout, Nest Thermostats, Granite epoxy floor in garage, Invisible fence front and back for dogs, outdoor shed storage built in 2020 w/ code access & power. 360 degree live camera system with recorded back up and AV System $60k. Truly an amazing property.
Location
State GA
County Fulton
Area 14 - Fulton North
Lake Name None
Rooms
Bedroom Description Master on Main
Other Rooms None
Basement Daylight, Finished, Finished Bath, Full, Interior Entry
Main Level Bedrooms 1
Dining Room Seats 12+, Separate Dining Room
Interior
Interior Features Bookcases, Central Vacuum, Coffered Ceiling(s), Double Vanity, Entrance Foyer 2 Story, High Ceilings 9 ft Lower, High Ceilings 9 ft Upper, High Ceilings 10 ft Main, High Speed Internet, Low Flow Plumbing Fixtures, Smart Home, Walk-In Closet(s)
Heating Forced Air, Natural Gas, Zoned
Cooling Ceiling Fan(s), Central Air, Zoned
Flooring Carpet, Hardwood
Fireplaces Number 4
Fireplaces Type Basement, Keeping Room, Living Room
Window Features Insulated Windows
Appliance Dishwasher, Disposal, Electric Oven, Gas Range, Gas Water Heater, Microwave, Refrigerator, Self Cleaning Oven
Laundry Laundry Room, Main Level
Exterior
Exterior Feature Gas Grill, Private Front Entry, Private Yard
Parking Features Attached, Garage, Garage Door Opener, Garage Faces Side, Kitchen Level, Level Driveway
Garage Spaces 3.0
Fence None
Pool None
Community Features Clubhouse, Fitness Center, Gated, Homeowners Assoc, Near Schools, Near Shopping, Playground, Pool, Street Lights, Tennis Court(s)
Utilities Available Cable Available, Electricity Available, Natural Gas Available, Phone Available, Sewer Available, Water Available
Waterfront Description None
View Other
Roof Type Composition
Street Surface Paved
Accessibility None
Handicap Access None
Porch Front Porch, Rear Porch
Total Parking Spaces 3
Building
Lot Description Back Yard, Cul-De-Sac, Front Yard, Landscaped, Level, Private
Story Two
Sewer Public Sewer
Water Public
Architectural Style European, Traditional
Level or Stories Two
Structure Type Brick 4 Sides
New Construction No
Construction Status Updated/Remodeled
Schools
Elementary Schools River Eves
Middle Schools Holcomb Bridge
High Schools Centennial
Others
HOA Fee Include Reserve Fund, Swim/Tennis
Senior Community no
Restrictions true
Tax ID 12 309008301137
Ownership Fee Simple
Financing no
Special Listing Condition None
Read Less

Bought with Ansley Real Estate




