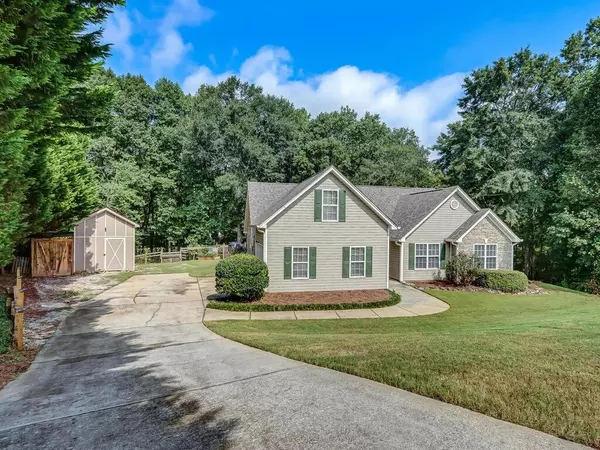For more information regarding the value of a property, please contact us for a free consultation.
187 Ashwick DR Jefferson, GA 30549
Want to know what your home might be worth? Contact us for a FREE valuation!

Our team is ready to help you sell your home for the highest possible price ASAP
Key Details
Sold Price $310,000
Property Type Single Family Home
Sub Type Single Family Residence
Listing Status Sold
Purchase Type For Sale
Square Footage 1,878 sqft
Price per Sqft $165
Subdivision Cabots Creek
MLS Listing ID 6942528
Sold Date 09/23/21
Style Ranch
Bedrooms 3
Full Baths 2
Construction Status Resale
HOA Y/N No
Originating Board FMLS API
Year Built 2002
Annual Tax Amount $1,934
Tax Year 2020
Lot Size 2.260 Acres
Acres 2.26
Property Description
What a treat! This fabulous 3/2 ranch sits on 2.26 acres!!! Updated, eat-in kitchen with granite countertops, an island, floating shelves & SS appliances opens to large, open concept living/dining room. Walk in pantry and laundry have offfset barn doors. Wood burning stove insert heats your whole living area!! Generous owner's suite has trey ceiling, walk-in closet and en suite bath with separate soaking tub, shower & water closet. Secondary bedrooms are great for whatever your needs may be. In addition to all of this, there is a wonderful, separate bonus room with it's own mini-split to keep you cool. Step outside onto your full length back deck with wire framed pergola perfect for feeding the multitudes of birds and other wildlife behind your home. Just past this open air living space, there's a fantastic fenced in dog run for your fur babies. Beyond this, you'll see woods and open land bordering a free flowing creek. Serene living with no HOA. Make it yours!
Location
State GA
County Jackson
Area 291 - Jackson County
Lake Name None
Rooms
Bedroom Description Master on Main
Other Rooms Kennel/Dog Run, Outbuilding, Shed(s), Workshop
Basement None
Main Level Bedrooms 3
Dining Room Open Concept
Interior
Interior Features Double Vanity, Entrance Foyer, High Ceilings 9 ft Main, Tray Ceiling(s), Walk-In Closet(s)
Heating Central, Electric
Cooling Ceiling Fan(s), Central Air
Flooring Vinyl
Fireplaces Type Wood Burning Stove
Window Features Insulated Windows
Appliance Dishwasher, Electric Range, Electric Water Heater, Range Hood, Self Cleaning Oven
Laundry In Kitchen, Main Level
Exterior
Exterior Feature Private Front Entry, Private Rear Entry, Private Yard, Storage
Parking Features Garage, Garage Faces Side, Kitchen Level, RV Access/Parking
Garage Spaces 2.0
Fence Back Yard, Fenced, Front Yard
Pool None
Community Features None
Utilities Available Cable Available, Electricity Available, Underground Utilities, Water Available
Waterfront Description Creek
View Rural
Roof Type Composition, Shingle
Street Surface Asphalt, Paved
Accessibility None
Handicap Access None
Porch Deck, Front Porch
Total Parking Spaces 2
Building
Lot Description Creek On Lot, Cul-De-Sac, Front Yard, Landscaped, Sloped, Wooded
Story One and One Half
Sewer Septic Tank
Water Public
Architectural Style Ranch
Level or Stories One and One Half
Structure Type Brick Front, Stone, Vinyl Siding
New Construction No
Construction Status Resale
Schools
Elementary Schools Gum Springs
Middle Schools West Jackson
High Schools Jackson County Comprehensive
Others
Senior Community no
Restrictions false
Tax ID 083A 042
Ownership Fee Simple
Financing no
Special Listing Condition None
Read Less

Bought with Non FMLS Member




