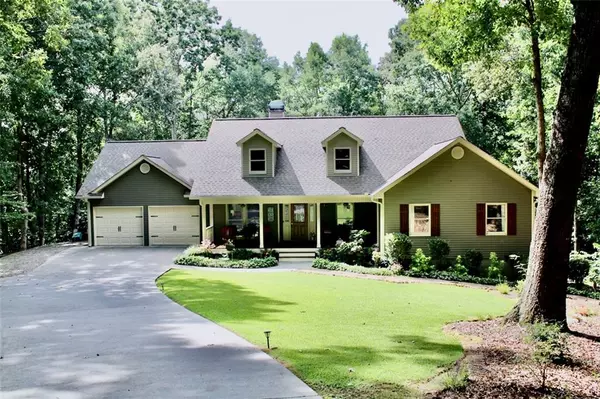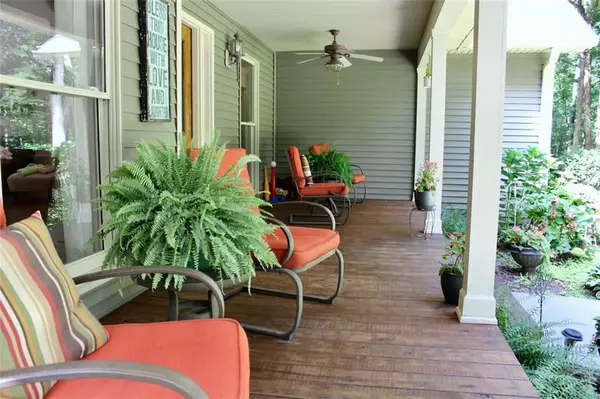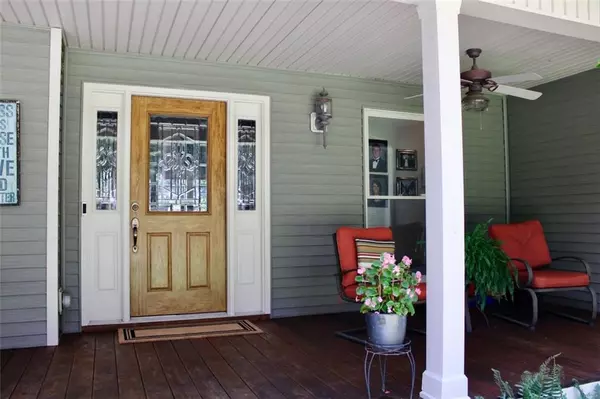For more information regarding the value of a property, please contact us for a free consultation.
630 Brick Mill RD Canton, GA 30115
Want to know what your home might be worth? Contact us for a FREE valuation!

Our team is ready to help you sell your home for the highest possible price ASAP
Key Details
Sold Price $515,000
Property Type Single Family Home
Sub Type Single Family Residence
Listing Status Sold
Purchase Type For Sale
Square Footage 2,008 sqft
Price per Sqft $256
MLS Listing ID 6931658
Sold Date 09/21/21
Style Ranch
Bedrooms 4
Full Baths 3
Construction Status Resale
HOA Y/N No
Originating Board FMLS API
Year Built 2001
Annual Tax Amount $3,071
Tax Year 2020
Lot Size 4.040 Acres
Acres 4.04
Property Description
WELCOME HOME!! Fantastic LOCATION! You are going to LOVE this wonderful Ranch on a full 2000+ square ft. basement situated on 4 acres of privacy!! Feels like you are in the mountains...yet minutes from shopping, restaurants and Northside Cherokee Hospital. So close to 575, Exit 16. This home offers 4 bedrooms and three full baths. Updated Kitchen with stainless appliances/sink, granite counter tops and updated lighting. Large laundry room w/utility sink and storage. Partially finished basement has a garage/workshop, man cave, full bath and lots of addition space. Property has a Sprinkler system, welcoming landscaping and fenced backyard. Relax daily on either your front or back porch. SO RELAXING. TRANE HVAC unit, less than 2 years old. Large attic for great storage. Home is a MUST see! Don't miss it!! Please follow covid guidelines and wear a mask while in the home. Please do not show/tour home, if currently having any Covid symptoms or covid exposure. Agent owner. Showings start tomorrow, Wednesday August 18th.
Location
State GA
County Cherokee
Area 113 - Cherokee County
Lake Name None
Rooms
Bedroom Description Master on Main
Other Rooms Shed(s)
Basement Daylight, Exterior Entry, Finished Bath, Interior Entry
Main Level Bedrooms 4
Dining Room Separate Dining Room
Interior
Interior Features Bookcases, Disappearing Attic Stairs, Double Vanity, Entrance Foyer, High Speed Internet, His and Hers Closets, Walk-In Closet(s)
Heating Central, Electric
Cooling Ceiling Fan(s), Central Air, Heat Pump
Flooring Carpet, Ceramic Tile, Hardwood
Fireplaces Number 1
Fireplaces Type Factory Built, Family Room, Living Room
Window Features Insulated Windows
Appliance Dishwasher, Disposal, Electric Cooktop, Electric Oven, Electric Water Heater, Microwave, Self Cleaning Oven
Laundry Laundry Room, Main Level
Exterior
Exterior Feature Private Yard
Parking Features Attached, Garage, Garage Door Opener, Garage Faces Front, Kitchen Level, Level Driveway
Garage Spaces 3.0
Fence Back Yard, Fenced, Wood
Pool None
Community Features None
Utilities Available Underground Utilities
Waterfront Description None
View Rural
Roof Type Ridge Vents, Shingle
Street Surface Asphalt
Accessibility None
Handicap Access None
Porch Covered, Deck, Front Porch, Patio, Rear Porch
Total Parking Spaces 3
Building
Lot Description Back Yard, Front Yard, Landscaped, Private, Wooded
Story One
Sewer Septic Tank
Water Public
Architectural Style Ranch
Level or Stories One
Structure Type Vinyl Siding
New Construction No
Construction Status Resale
Schools
Elementary Schools William G. Hasty, Sr.
Middle Schools Teasley
High Schools Cherokee
Others
Senior Community no
Restrictions false
Tax ID 14N18 030 C
Ownership Fee Simple
Special Listing Condition None
Read Less

Bought with Fathom Realty Ga, LLC.
GET MORE INFORMATION





