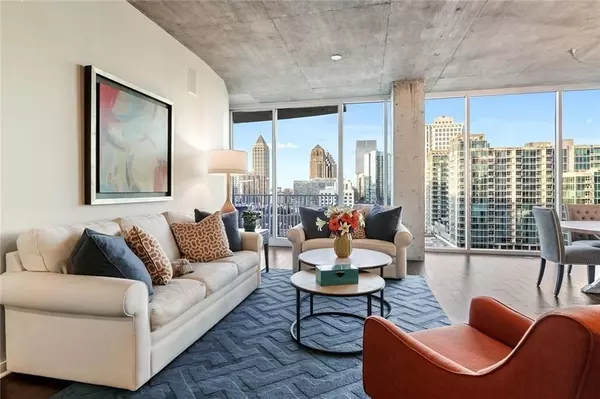For more information regarding the value of a property, please contact us for a free consultation.
860 Peachtree ST NE #1301 Atlanta, GA 30308
Want to know what your home might be worth? Contact us for a FREE valuation!

Our team is ready to help you sell your home for the highest possible price ASAP
Key Details
Sold Price $835,000
Property Type Condo
Sub Type Condominium
Listing Status Sold
Purchase Type For Sale
Square Footage 1,875 sqft
Price per Sqft $445
Subdivision Spire
MLS Listing ID 6639819
Sold Date 02/27/20
Style High Rise (6 or more stories)
Bedrooms 3
Full Baths 3
HOA Fees $896
Originating Board FMLS API
Year Built 2005
Annual Tax Amount $4,661
Tax Year 2018
Lot Size 1,176 Sqft
Property Description
Live in your very own glass box above Peachtree street in the heart of midtown. This Stunning combination of two spacious homes has resulted in this oversized 3 bedroom 3 bath oasis. Unparalleled skyline views from the immense living space and the bedrooms. Custom designer kitchen offers professional stainless appliance package, island w/ waterfall countertops & custom backsplash. Custom designer Master bathroom. Two walk-out balconies. This home comes with 3 prime parking spaces. Walk to everything Midtown has to offer including Marta, Shopping and much more! Unit remodel was done in May 2016. The following was done: Replaced all hardwoods, Remodeled entire kitchen, New Custom Cabinets, Under cabinet Lighting, Quartz countertops, Quartz Waterfall Island, Custom backsplash, Stainless Steel Sink and Faucet, New High End Appliances w/Samsung Double Oven. Remodeled Bar Area, New Custom Cabinets, Under cabinet Lighting, Quartz countertops, Custom backsplash, Stainless Steel Sink and Faucet, Brand New Dual Zone Wine Cooler (replaced Aug 2019). Replaced Master Bath New Custom Floating Cabinet, Quartz Countertop and Backsplash. Replaced blinds w Roller Flex-Shades (2nd Bedroom 1% - chain control, Master Bedroom 5%) - motorized with remote and hub for automation. Chandelier added to Dining Area.
Location
State GA
County Fulton
Rooms
Other Rooms None
Basement None
Dining Room Separate Dining Room
Interior
Interior Features High Ceilings 10 ft Main, Double Vanity, Wet Bar
Heating Central, Electric
Cooling Central Air
Flooring Hardwood
Fireplaces Type None
Laundry In Hall
Exterior
Exterior Feature Balcony
Parking Features Assigned, Covered, Deeded, Garage
Garage Spaces 3.0
Fence None
Pool None
Community Features Business Center, Clubhouse, Concierge, Catering Kitchen, Gated, Homeowners Assoc, Public Transportation, Fitness Center, Pool, Sidewalks, Near Marta
Utilities Available Cable Available, Electricity Available, Sewer Available, Underground Utilities, Water Available
Waterfront Description None
View City
Roof Type Other
Building
Lot Description Level
Story One
Sewer Public Sewer
Water Public
New Construction No
Schools
Elementary Schools Springdale Park
Middle Schools David T Howard
High Schools Grady
Others
Senior Community no
Ownership Condominium
Special Listing Condition None
Read Less

Bought with Keller Wms Re Atl Midtown




