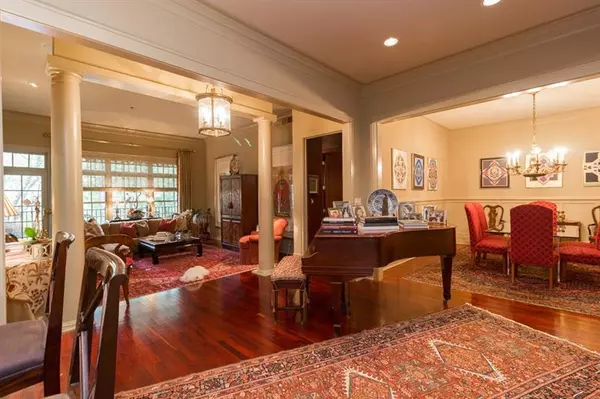For more information regarding the value of a property, please contact us for a free consultation.
1717 N Decatur RD NE #408 Atlanta, GA 30307
Want to know what your home might be worth? Contact us for a FREE valuation!

Our team is ready to help you sell your home for the highest possible price ASAP
Key Details
Sold Price $735,000
Property Type Condo
Sub Type Condominium
Listing Status Sold
Purchase Type For Sale
Square Footage 2,020 sqft
Price per Sqft $363
Subdivision The Clifton
MLS Listing ID 6644562
Sold Date 03/18/20
Style Traditional
Bedrooms 2
Full Baths 2
Construction Status Resale
HOA Fees $973
HOA Y/N No
Originating Board FMLS API
Year Built 2002
Annual Tax Amount $7,230
Tax Year 2018
Lot Size 4,356 Sqft
Acres 0.1
Property Description
Single level luxury, Masterfully appointed, exceptional quality, this stunner is located on the rare resale penthouse level of The Clifton and will delight any discerning buyer. No detail was spared in this stylish unit, with plank cherry floors, sumptuous crown molding, wainscoting, and handsome wood paneled den that will make the perfect study, office or second bedroom. Spacious chef's kitchen with stained cabinets, Bosch stainless steel appliances, granite counters, Juliet balcony provide an abundance of natural light. Secured access, 24-hr Concierge, Pool, Club Room, fitness facility, business center an exercise room, large pool, entertainment kitchen, & guest suite! It's easy for us to say our listings are spectacular, but this property is truly impressive and beyond description.
Location
State GA
County Dekalb
Area 52 - Dekalb-West
Lake Name None
Rooms
Bedroom Description Oversized Master, Sitting Room, Split Bedroom Plan
Other Rooms None
Basement None
Main Level Bedrooms 2
Dining Room Seats 12+, Separate Dining Room
Interior
Interior Features Bookcases, Cathedral Ceiling(s), Double Vanity, High Ceilings 9 ft Main, High Speed Internet, Walk-In Closet(s)
Heating Forced Air, Natural Gas
Cooling Ceiling Fan(s), Central Air
Flooring Ceramic Tile, Hardwood
Fireplaces Number 3
Fireplaces Type Living Room, Master Bedroom, Other Room
Window Features None
Appliance Dishwasher, Disposal, Gas Range, Microwave, Refrigerator, Self Cleaning Oven
Laundry Laundry Room
Exterior
Exterior Feature Balcony
Parking Features Assigned
Garage Spaces 2.0
Fence None
Pool None
Community Features Business Center, Catering Kitchen, Concierge, Fitness Center, Gated, Homeowners Assoc, Meeting Room, Pool, Street Lights
Utilities Available Cable Available, Electricity Available, Natural Gas Available, Phone Available, Sewer Available, Water Available
Waterfront Description None
View Other
Roof Type Composition
Street Surface Paved
Accessibility None
Handicap Access None
Porch Covered
Total Parking Spaces 2
Building
Lot Description Level
Story One
Sewer Public Sewer
Water Public
Architectural Style Traditional
Level or Stories One
Structure Type Brick 4 Sides
New Construction No
Construction Status Resale
Schools
Elementary Schools Fernbank
Middle Schools Druid Hills
High Schools Druid Hills
Others
HOA Fee Include Door person, Insurance, Maintenance Grounds, Receptionist, Reserve Fund, Sewer, Termite, Water
Senior Community no
Restrictions true
Tax ID 18 053 06 078
Ownership Condominium
Financing no
Special Listing Condition None
Read Less

Bought with PalmerHouse Properties
GET MORE INFORMATION





