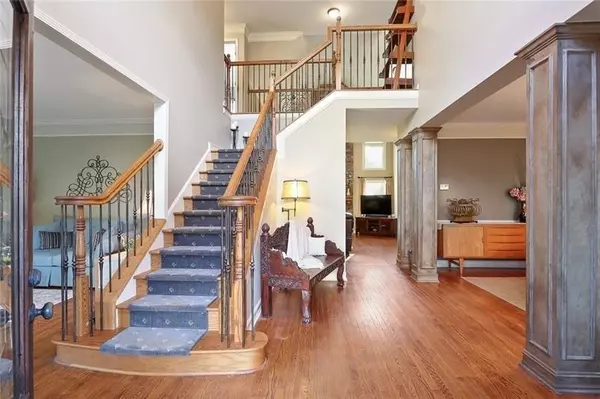For more information regarding the value of a property, please contact us for a free consultation.
5226 Tealing DR NE Roswell, GA 30075
Want to know what your home might be worth? Contact us for a FREE valuation!

Our team is ready to help you sell your home for the highest possible price ASAP
Key Details
Sold Price $530,000
Property Type Single Family Home
Sub Type Single Family Residence
Listing Status Sold
Purchase Type For Sale
Square Footage 3,433 sqft
Price per Sqft $154
Subdivision Glenbrooke
MLS Listing ID 6651580
Sold Date 01/17/20
Style Traditional
Bedrooms 6
Full Baths 4
HOA Fees $636
Originating Board FMLS API
Year Built 1997
Annual Tax Amount $5,006
Tax Year 2018
Lot Size 0.311 Acres
Property Description
Beautiful updated home with Roswell address & low Cobb County taxes in award winning Pope High School district. Gorgeous 6 BR/4BA home features rich architectural finishes, newly refurbished hardwood floor on the main level, inviting 2 story foyer with decorative wrought iron balusters, formal dining room, separate living room with crown molding & bay window, 2 story great room features a stacked stone floor to ceiling fireplace. Updated Chef's kitchen opens to the great room & features quartz countertops, gorgeous tile backsplash, upgraded custom cabinets, stainless appliances, Subzero refrigerator, microwave drawer, 6 burner Décor gas range, instant hot water tap, entertainment style island, under cabinet lighting, large pantry with custom built-ins, coffee bar, built-in desk & stunning Tiffany style clear glass beveled window panel. Master suite boasts crown molding, trey ceiling, double sided fireplace, gas logs, sitting room/ exercise/nursery & his/hers walk-in closets with custom built-ins. Master bath boasts granite countertops, gorgeous tile work, whirlpool tub, separate shower & his/her vanities. One bedroom is on the main level & all bedrooms are large. Three bedrooms have built-in shelving.Fully finished terrace level has a family room, dining room, bedroom with trey ceiling, full kitchen, washer /dryer, large recreation room wired for surround sound & lots of storage. The fabulous screen porch with bead board ceiling overlooks the large fenced backyard & patio. Extras include irrigation system in front yard & back yard & a built-in safe. This home is located in the sought after Glenbrooke swim /tennis subdivision convenient to great shopping & restaurants in Roswell & East Cobb. Total finished sq ft is approx 4663.
Location
State GA
County Cobb
Rooms
Other Rooms None
Basement Daylight, Exterior Entry, Finished Bath, Finished, Full, Interior Entry
Dining Room Seats 12+, Separate Dining Room
Interior
Interior Features Entrance Foyer 2 Story, Bookcases, Cathedral Ceiling(s), Double Vanity, Disappearing Attic Stairs, High Speed Internet, His and Hers Closets, Tray Ceiling(s), Walk-In Closet(s)
Heating Forced Air, Natural Gas, Zoned
Cooling Ceiling Fan(s), Central Air, Zoned
Flooring Carpet, Hardwood, Other
Fireplaces Number 2
Fireplaces Type Double Sided, Gas Log, Glass Doors, Great Room, Master Bedroom
Laundry Laundry Room, Main Level
Exterior
Exterior Feature Other, Private Front Entry, Private Rear Entry
Parking Features Attached, Garage Door Opener, Garage, Kitchen Level, Level Driveway, Garage Faces Side
Garage Spaces 2.0
Fence Back Yard, Fenced, Wrought Iron, Wood
Pool None
Community Features Homeowners Assoc, Street Lights, Swim Team, Tennis Court(s), Near Schools, Near Shopping
Utilities Available Cable Available, Electricity Available, Natural Gas Available, Underground Utilities, Water Available
Waterfront Description None
View Other
Roof Type Composition
Building
Lot Description Back Yard, Front Yard, Landscaped, Level, Wooded
Story Two
Sewer Public Sewer
Water Public
New Construction No
Schools
Elementary Schools Tritt
Middle Schools Hightower Trail
High Schools Pope
Others
Senior Community no
Special Listing Condition None
Read Less

Bought with Berkshire Hathaway HomeServices Georgia Properties
GET MORE INFORMATION





