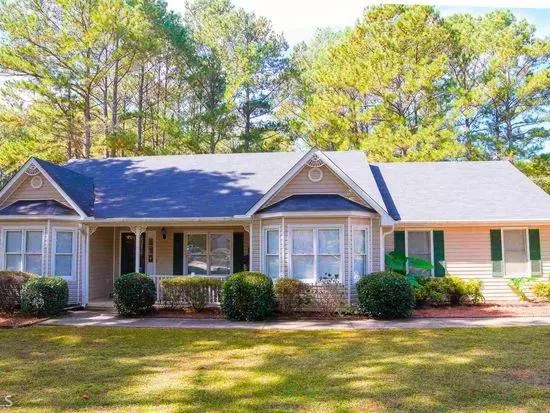For more information regarding the value of a property, please contact us for a free consultation.
295 N Oakland CIR Mcdonough, GA 30253
Want to know what your home might be worth? Contact us for a FREE valuation!

Our team is ready to help you sell your home for the highest possible price ASAP
Key Details
Sold Price $186,000
Property Type Single Family Home
Sub Type Single Family Residence
Listing Status Sold
Purchase Type For Sale
Square Footage 1,920 sqft
Price per Sqft $96
Subdivision Oakland Station
MLS Listing ID 6654860
Sold Date 03/30/20
Style Traditional
Bedrooms 3
Full Baths 2
Originating Board FMLS API
Year Built 1994
Annual Tax Amount $686
Tax Year 2019
Lot Size 3,484 Sqft
Property Description
EXTRAORDINARY RANCH-NO HOA! OPEN FOYER W/HARDWOOD FLOORING THROUGHOUT HOME. THIS 3 BED, 2 BTH SPLIT BR PLAN WILL HAVE YOU WANTING TO MAKE IT YOUR OWN. OVER SIZED MASTER W/WALK IN CLOSET W/LG MASTER BATH-GARDEN TUB/SEP SHOWER, DOUBLE VANITY, TILE FLOORS! THE GREAT RM YOU WILL NOTICE A BRICK FIREPLACE W/GAS LOGS & VAULTED CEILINGS. LG OPEN GOURMET KITCHEN W/LOTS OF CABINET SPACE, STORAGE, EAT IN BREAKFAST AREA & PLENTY OF ROOM FOR ENTERTAINING! ENJOY READING A BOOK IN THE RELAXING SOLARIUM OVERLOOKING THE PRIVATE BACKYARD. THIS HOME ALSO OFFERS OUTBUILDING W/ELECTRICITY. SCHEDULE WITH SHOWING TIME OR CALL KIM VINING, RHONDA ROSS LBR HOME SELLING TEAM FOR EASY SHOWING!!
Location
State GA
County Henry
Rooms
Other Rooms Outbuilding
Basement None
Dining Room Separate Dining Room
Interior
Interior Features Double Vanity, Entrance Foyer, High Ceilings 9 ft Main, Walk-In Closet(s)
Heating Central, Forced Air, Hot Water
Cooling Ceiling Fan(s), Central Air
Flooring Ceramic Tile, Hardwood
Fireplaces Number 1
Fireplaces Type Factory Built, Family Room
Laundry In Hall, In Kitchen, Laundry Room
Exterior
Exterior Feature Private Front Entry, Private Yard, Storage, Other
Parking Features Driveway, Garage, Garage Door Opener, Garage Faces Side, Kitchen Level, Level Driveway
Garage Spaces 2.0
Fence None
Pool None
Community Features None
Utilities Available Cable Available, Electricity Available, Phone Available, Sewer Available, Water Available
Waterfront Description None
View Rural
Roof Type Composition
Building
Lot Description Back Yard, Front Yard, Landscaped, Level, Private, Wooded
Story One
Sewer Septic Tank
Water Public
New Construction No
Schools
Elementary Schools Mount Carmel - Henry
Middle Schools Luella
High Schools Luella
Others
Senior Community no
Special Listing Condition None
Read Less

Bought with Crowe Realty
GET MORE INFORMATION





