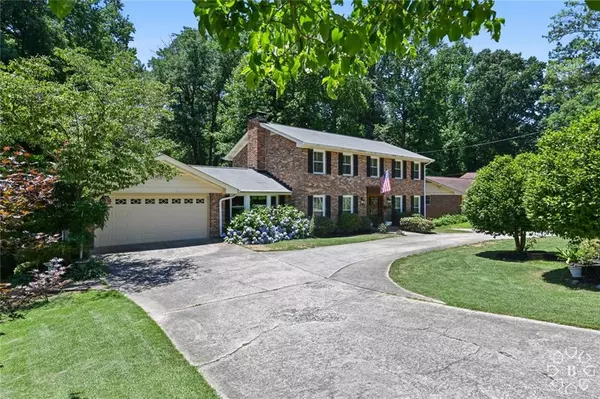For more information regarding the value of a property, please contact us for a free consultation.
2796 Whitby DR Tucker, GA 30340
Want to know what your home might be worth? Contact us for a FREE valuation!

Our team is ready to help you sell your home for the highest possible price ASAP
Key Details
Sold Price $625,000
Property Type Single Family Home
Sub Type Single Family Residence
Listing Status Sold
Purchase Type For Sale
Square Footage 4,200 sqft
Price per Sqft $148
Subdivision North Umberland
MLS Listing ID 6901110
Sold Date 11/12/21
Style Other
Bedrooms 5
Full Baths 4
Construction Status Resale
HOA Y/N No
Originating Board FMLS API
Year Built 1968
Annual Tax Amount $4,380
Tax Year 2020
Lot Size 0.800 Acres
Acres 0.8
Property Description
Tucker-area all-brick 7 bed | 4 bath home is loaded with premium upgrades & has been expanded, updated, remodeled, and improved in every possible way. Safe, established, quiet neighborhood w/ sparkling community pool. Unbeatable location, excellent schools, & convenient to Emory, Mercer University, CDC, movie studios, & all major highways. The interior updates are rivaled only by the peace and tranquility you will feel while enjoying the landscaped, flat, shaded, approx. 1 acre lot. There's even a creek with wildlife & fish!The flexible & generous layout offers 3 spacious floors which easily accommodates multi-generational living ( in-laws, Boomerang kids) & all that modern life demands. The main level offers that ALL-IMPORTANT "bedroom & full bath on main" plus: formal living room, formal dining room, eat-in kitchen, fireside den, & year-round sunroom, which overlooks the huge 100' deep lot. Upstairs you'll find the primary bedroom suite with beautifully updated bath offering walk-in frameless glass shower & double vanities. There are three additional bedrooms & one additional updated bathroom on the top floor. You'll be delighted to find the laundry room located 5 steps from the primary bedroom suite (no more carrying dirty clothes to the basement or garage!).
The home's lower-level can easily function as a fully independent separate living space offering a full kitchen, full bath, living room (with home theater), & 2 bedrooms. The lower-level bedrooms are currently used as a home office & ping-pong game room. All rooms on the lower-level grant you direct access to the outdoor rear entertaining area & allow you to spill out onto the terrace/deck/patio which overlooks the park-like rear yard.
Location
State GA
County Dekalb
Area 41 - Dekalb-East
Lake Name None
Rooms
Bedroom Description In-Law Floorplan
Other Rooms Other
Basement Bath/Stubbed, Daylight, Driveway Access, Exterior Entry, Finished, Finished Bath
Main Level Bedrooms 1
Dining Room Seats 12+, Separate Dining Room
Interior
Interior Features Disappearing Attic Stairs, Entrance Foyer
Heating Central, Electric, Heat Pump
Cooling Ceiling Fan(s), Central Air, Heat Pump
Flooring Ceramic Tile, Hardwood
Fireplaces Number 2
Fireplaces Type Basement
Window Features Insulated Windows, Plantation Shutters
Appliance Dishwasher, Disposal, Double Oven, Gas Cooktop, Gas Water Heater, Microwave, Refrigerator, Self Cleaning Oven
Laundry Laundry Room, Upper Level
Exterior
Exterior Feature Courtyard, Private Rear Entry, Private Yard, Rear Stairs
Parking Features Covered, Driveway, Garage, Garage Faces Front, Kitchen Level
Garage Spaces 2.0
Fence None
Pool None
Community Features Near Schools, Playground, Pool, Street Lights, Swim Team, Tennis Court(s)
Utilities Available Cable Available, Electricity Available, Natural Gas Available, Sewer Available, Water Available
Waterfront Description None
View Other
Roof Type Composition, Ridge Vents
Street Surface Paved
Accessibility None
Handicap Access None
Porch Deck, Enclosed, Rear Porch, Screened
Total Parking Spaces 7
Building
Lot Description Back Yard, Private, Steep Slope, Wooded
Story Three Or More
Sewer Public Sewer
Water Public
Architectural Style Other
Level or Stories Three Or More
Structure Type Aluminum Siding, Brick 4 Sides
New Construction No
Construction Status Resale
Schools
Elementary Schools Evansdale
Middle Schools Henderson - Dekalb
High Schools Lakeside - Dekalb
Others
Senior Community no
Restrictions false
Tax ID 18 263 16 040
Financing no
Special Listing Condition None
Read Less

Bought with Keller Williams Realty Intown ATL




