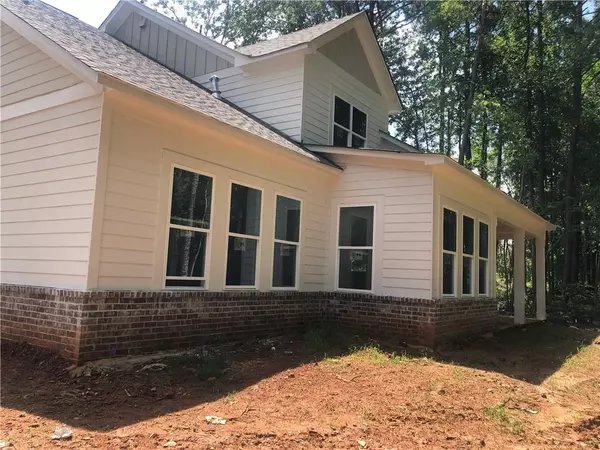For more information regarding the value of a property, please contact us for a free consultation.
1142 Sweet Mia LN Powder Springs, GA 30127
Want to know what your home might be worth? Contact us for a FREE valuation!

Our team is ready to help you sell your home for the highest possible price ASAP
Key Details
Sold Price $697,875
Property Type Single Family Home
Sub Type Single Family Residence
Listing Status Sold
Purchase Type For Sale
Square Footage 3,475 sqft
Price per Sqft $200
Subdivision Ward Mills Farm
MLS Listing ID 6877393
Sold Date 11/04/21
Style Craftsman
Bedrooms 4
Full Baths 4
Half Baths 1
Construction Status New Construction
HOA Fees $1,000
HOA Y/N Yes
Originating Board FMLS API
Year Built 2021
Lot Size 0.313 Acres
Acres 0.313
Property Description
MOVE IN THIS FALL AND BE HOME FOR THE HOLIDAYS!!! Amazing opportunity W/New MUST SEE Floor Plan featuring Owners Suite, Guest Bedroom with Full Private Bath AND additional Half Bath ALL ON MAIN LEVEL! WOW! Call for UPDATES! Modern farmhouse and craftsman style homes. Lot 03– THE CHELSEA PLAN is a large 4 bedroom/4.5 bath with MASTER ON MAIN with a courtyard style 3-car garage (2/1). Brimming with curb appeal and extras, this home will feature a large open floor plan a modern craftsman style exterior with an expansive covered rear porch! Tons of gorgeous hardwood floors throughout this unique and livable floor plan with 10 ft ceilings on main give this home the WOW factor! Kitchen boasts a large walk-in pantry and is open with a full view of the family room with a cozy fireplace Main level features a large master bedroom with spacious closet and convenient large laundry room. Plan is contemporary with a flex room which is being offered as a bedroom with FULL BATH. Could also be a functional HOME OFFICE. Mud room has built-in storage. Kitchen features QUARTZ countertop and large island, the perfect gathering spot to create beautiful family memories! Large owner's bath with cabinets and stunning granite countertops There are two additional spacious upper bedrooms, each with private bath, PLUS an open finished loft - which offers tons of versatility and a media center, hobby room, library or office. Don't miss this opportunity! Peachtree residential has been building new homes in Atlanta and Charlotte for over three decades. They are the builder who listens allowing you to buy with confidence knowing every home is required to meet their "Foundation to Rooftop" Gold Standard of Approval.
Location
State GA
County Cobb
Area 73 - Cobb-West
Lake Name None
Rooms
Bedroom Description Master on Main, Split Bedroom Plan, Other
Other Rooms None
Basement None
Main Level Bedrooms 2
Dining Room Other
Interior
Interior Features Double Vanity, High Ceilings 9 ft Upper, High Ceilings 10 ft Main
Heating Natural Gas
Cooling Central Air, Zoned
Flooring Carpet, Hardwood
Fireplaces Number 1
Fireplaces Type Family Room, Gas Log
Window Features Insulated Windows
Appliance Dishwasher, Double Oven, Gas Cooktop, Microwave
Laundry Laundry Room
Exterior
Exterior Feature Courtyard, Other
Parking Features Attached, Garage
Garage Spaces 3.0
Fence None
Pool None
Community Features Homeowners Assoc, Near Schools, Near Shopping, Near Trails/Greenway, Sidewalks, Street Lights, Other
Utilities Available Electricity Available, Natural Gas Available, Underground Utilities, Water Available
View Other
Roof Type Shingle
Street Surface Paved
Accessibility None
Handicap Access None
Porch Covered, Front Porch, Rear Porch
Total Parking Spaces 3
Building
Lot Description Back Yard, Landscaped, Level
Story Two
Sewer Public Sewer
Water Public
Architectural Style Craftsman
Level or Stories Two
Structure Type Brick Front, Cement Siding
New Construction No
Construction Status New Construction
Schools
Elementary Schools Kemp - Cobb
Middle Schools Lovinggood
High Schools Hillgrove
Others
HOA Fee Include Insurance, Reserve Fund
Senior Community no
Restrictions true
Tax ID 19020900020
Special Listing Condition None
Read Less

Bought with BHGRE Metro Brokers
GET MORE INFORMATION





