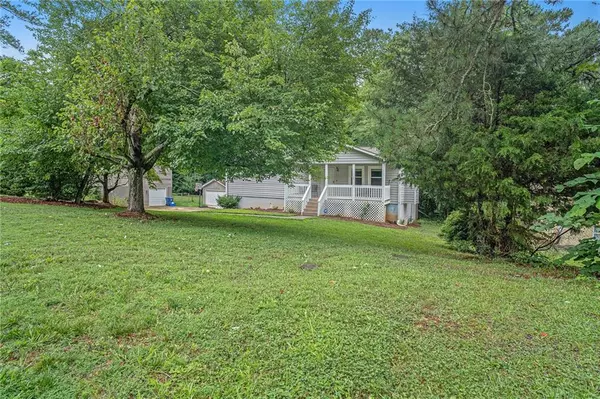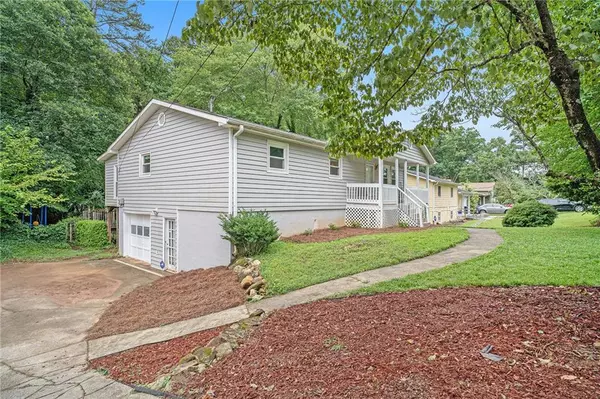For more information regarding the value of a property, please contact us for a free consultation.
146 Caldwell RD Lawrenceville, GA 30046
Want to know what your home might be worth? Contact us for a FREE valuation!

Our team is ready to help you sell your home for the highest possible price ASAP
Key Details
Sold Price $253,000
Property Type Single Family Home
Sub Type Single Family Residence
Listing Status Sold
Purchase Type For Sale
Square Footage 2,064 sqft
Price per Sqft $122
Subdivision Village Gate
MLS Listing ID 6902746
Sold Date 08/19/21
Style Ranch, Traditional
Bedrooms 3
Full Baths 2
Construction Status Resale
HOA Y/N No
Originating Board FMLS API
Year Built 1981
Annual Tax Amount $1,949
Tax Year 2020
Lot Size 0.310 Acres
Acres 0.31
Property Description
Furnace, AC, Siding, Windows replaced in the last 4 years. Roof is 6-7 years old. Nestled in a private corner of the neighborhood, this Lawrenceville home strikes a great balance between privacy and community. The large front porch comfortably fits multiple pieces of furniture and is a great space to enjoy. The many windows in the dining room give it a bright and sunny view of the backyard, which is private and nicely shaded; the trees make the space feel cozy and secluded. Coupled with a larger living room (complete with office nook and stone fireplace), the home features several bonus rooms—both on the main level and in the basement—which can be adapted to fit any owner's needs. The hall bathroom includes a jet tub for guests, and all the bathrooms (and kitchen!) have received a recent facelift. The neighborhood is very close to fun downtown Lawrenceville which only adds to the sense of community. In addition to a park that is practically next door, the home also features easy access to 316 and 85, shopping centers in Grayson, Snellville, and Buford, and is close to the Gwinnett Stripers stadium—all of which only add to that great sense of community close by.
Location
State GA
County Gwinnett
Area 66 - Gwinnett County
Lake Name None
Rooms
Bedroom Description Master on Main
Other Rooms None
Basement Driveway Access, Exterior Entry, Finished, Unfinished
Main Level Bedrooms 3
Dining Room Seats 12+, Separate Dining Room
Interior
Interior Features Double Vanity
Heating Forced Air, Natural Gas
Cooling Ceiling Fan(s), Central Air
Fireplaces Number 1
Fireplaces Type Family Room, Masonry
Window Features Insulated Windows
Appliance Dishwasher, Gas Range
Laundry Common Area, Main Level
Exterior
Exterior Feature Private Front Entry, Private Rear Entry, Private Yard
Parking Features Attached, Driveway, Garage
Garage Spaces 1.0
Fence None
Pool None
Community Features Near Schools
Utilities Available Cable Available, Electricity Available, Natural Gas Available, Phone Available, Sewer Available, Water Available
View Other
Roof Type Shingle
Street Surface Paved
Accessibility None
Handicap Access None
Porch Covered, Deck, Front Porch
Total Parking Spaces 1
Building
Lot Description Back Yard, Front Yard, Level, Private
Story One
Sewer Public Sewer
Water Public
Architectural Style Ranch, Traditional
Level or Stories One
Structure Type Vinyl Siding
New Construction No
Construction Status Resale
Schools
Elementary Schools Jenkins
Middle Schools Jordan
High Schools Central Gwinnett
Others
Senior Community no
Restrictions false
Tax ID R5179 124
Special Listing Condition None
Read Less

Bought with Virtual Properties Realty.com




