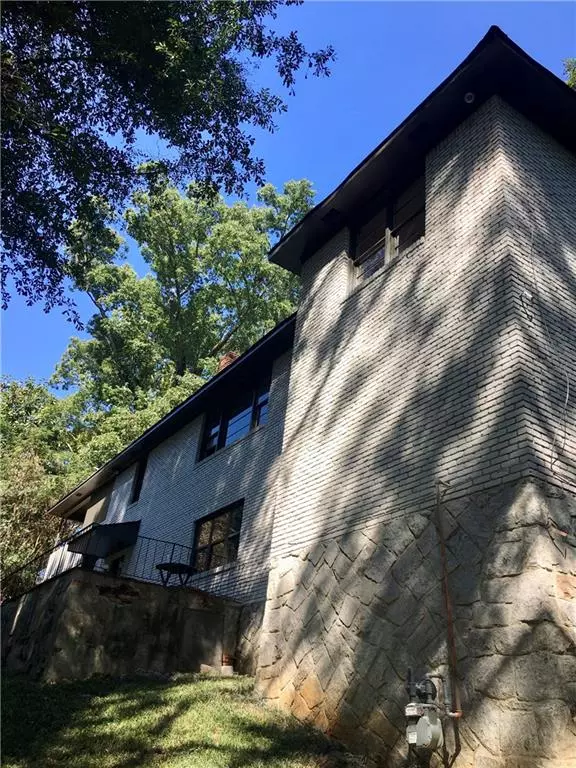For more information regarding the value of a property, please contact us for a free consultation.
2770 Benjamin E Mays DR SW Atlanta, GA 30311
Want to know what your home might be worth? Contact us for a FREE valuation!

Our team is ready to help you sell your home for the highest possible price ASAP
Key Details
Sold Price $435,000
Property Type Single Family Home
Sub Type Single Family Residence
Listing Status Sold
Purchase Type For Sale
Square Footage 1,572 sqft
Price per Sqft $276
Subdivision Audubon Forest
MLS Listing ID 6841015
Sold Date 09/01/21
Style Ranch
Bedrooms 4
Full Baths 2
Half Baths 1
Construction Status Resale
HOA Y/N No
Originating Board FMLS API
Year Built 1955
Annual Tax Amount $3,610
Tax Year 2020
Lot Size 1.674 Acres
Acres 1.6736
Property Description
SW Atlanta Jewel. This 3 bedroom, 2 bath, has an extra bedroom downstairs, as well as an easy 3 bathroom if completed. Four-sided brick ranch, on almost 1.7 acres, with a lake in the rear. Blocks from the Lionel Hampton Trail, connecting to the Atlanta Beltline, with simple access to I/285, I/20, and Downtown. Sometimes the finer things in life come to those who wait, including a Viking Appliance Package, Naturally Stained Hardwoods, Cedar Planked Mastercloset, with the Mid Century Mod feel. New roof, new electrical, new tile, in need of new owners.
Location
State GA
County Fulton
Area 31 - Fulton South
Lake Name None
Rooms
Bedroom Description In-Law Floorplan, Master on Main
Other Rooms None
Basement Exterior Entry, Full, Interior Entry, Partial, Unfinished
Main Level Bedrooms 3
Dining Room Separate Dining Room
Interior
Interior Features Double Vanity, Walk-In Closet(s)
Heating Central, Natural Gas
Cooling Ceiling Fan(s), Central Air
Flooring Ceramic Tile, Hardwood
Fireplaces Number 2
Fireplaces Type Basement, Family Room, Living Room, Masonry
Window Features None
Appliance Dishwasher, Gas Range
Laundry In Basement
Exterior
Parking Features Carport, Covered, Driveway, Kitchen Level, Level Driveway
Fence None
Pool None
Community Features Near Beltline, Near Marta, Near Schools, Park, Public Transportation, Sidewalks, Street Lights
Utilities Available Cable Available, Natural Gas Available, Phone Available
Waterfront Description Lake
View Other
Roof Type Shingle
Street Surface Paved
Accessibility None
Handicap Access None
Porch Patio, Rear Porch
Total Parking Spaces 2
Building
Lot Description Back Yard, Front Yard, Lake/Pond On Lot, Sloped, Wooded
Story One
Sewer Septic Tank
Water Public
Architectural Style Ranch
Level or Stories One
Structure Type Brick 4 Sides
New Construction No
Construction Status Resale
Schools
Elementary Schools Beecher Hills
Middle Schools Jean Childs Young
High Schools Benjamin E. Mays
Others
Senior Community no
Restrictions false
Tax ID 14 021500010308
Ownership Fee Simple
Financing no
Special Listing Condition In Foreclosure
Read Less

Bought with Call It Closed International Realty
GET MORE INFORMATION





