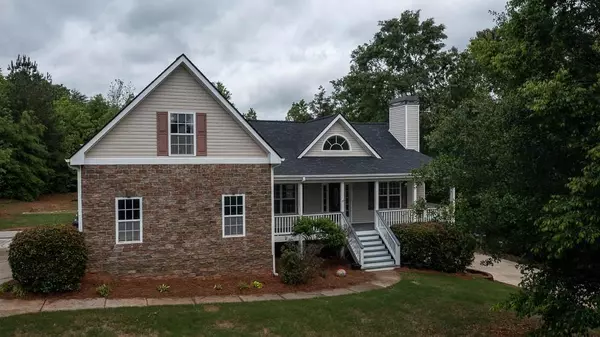For more information regarding the value of a property, please contact us for a free consultation.
750 Sawdust TRL Nicholson, GA 30565
Want to know what your home might be worth? Contact us for a FREE valuation!

Our team is ready to help you sell your home for the highest possible price ASAP
Key Details
Sold Price $315,000
Property Type Single Family Home
Sub Type Single Family Residence
Listing Status Sold
Purchase Type For Sale
Square Footage 2,015 sqft
Price per Sqft $156
Subdivision Kings Bridge Crossing
MLS Listing ID 6884943
Sold Date 06/21/21
Style Ranch, Traditional
Bedrooms 4
Full Baths 3
Construction Status Resale
HOA Y/N No
Originating Board FMLS API
Year Built 2003
Annual Tax Amount $2,197
Tax Year 2020
Lot Size 0.850 Acres
Acres 0.85
Property Description
Rare Find! Fabulous Ranch Floorplan on Full Finished Basement with 4 Car Garage! New Roof! Newer LVP Flooring on Main Level! Finished Basement - In-Law Suite features Full Kitchen, Full Bath, & Private entrance! 2 Car Garage at Main Level and 2 Car Garage in Basement level! Stained Cabinets Kitchen on main level with View to Family Room. Huge Family Room boast vaulted ceilings and a fireplace! Master Suite with Treyed Ceilings! Bonus Room upstairs! Large Private Lot (.85 of an acre) with Private Backyard! Second Driveway to access the lower level Garages! Spacious Deck is great for entertaining! Rocking Chair Front Porch is ready for all coffee drinkers! Convenient Location to Jefferson, Commerce & Athens! This is a rare property with so much living space and ready for the car lover or family with lots of Toys!
Location
State GA
County Jackson
Area 291 - Jackson County
Lake Name None
Rooms
Bedroom Description In-Law Floorplan, Master on Main
Other Rooms None
Basement Boat Door, Driveway Access, Finished, Finished Bath, Full, Interior Entry
Main Level Bedrooms 3
Dining Room None
Interior
Interior Features Cathedral Ceiling(s), Double Vanity, Tray Ceiling(s), Walk-In Closet(s)
Heating Central, Electric, Forced Air, Heat Pump
Cooling Ceiling Fan(s), Central Air, Heat Pump
Flooring Vinyl
Fireplaces Number 1
Fireplaces Type Factory Built, Family Room
Window Features Insulated Windows
Appliance Dishwasher, Electric Range, Electric Water Heater, Tankless Water Heater
Laundry In Hall, Main Level
Exterior
Exterior Feature Private Front Entry, Private Rear Entry, Private Yard
Parking Features Driveway, Garage, Garage Door Opener, Garage Faces Side, Kitchen Level
Garage Spaces 4.0
Fence None
Pool None
Community Features Street Lights
Utilities Available Electricity Available, Phone Available, Underground Utilities, Water Available
View Rural
Roof Type Composition
Street Surface Asphalt
Accessibility None
Handicap Access None
Porch Deck, Front Porch
Total Parking Spaces 4
Building
Lot Description Back Yard, Front Yard, Private
Story One
Sewer Septic Tank
Water Public
Architectural Style Ranch, Traditional
Level or Stories One
Structure Type Frame, Vinyl Siding
New Construction No
Construction Status Resale
Schools
Elementary Schools South Jackson
Middle Schools East Jackson
High Schools East Jackson
Others
Senior Community no
Restrictions false
Tax ID 028A 015B
Special Listing Condition None
Read Less

Bought with 1st Class Estate Premier Group LTD




