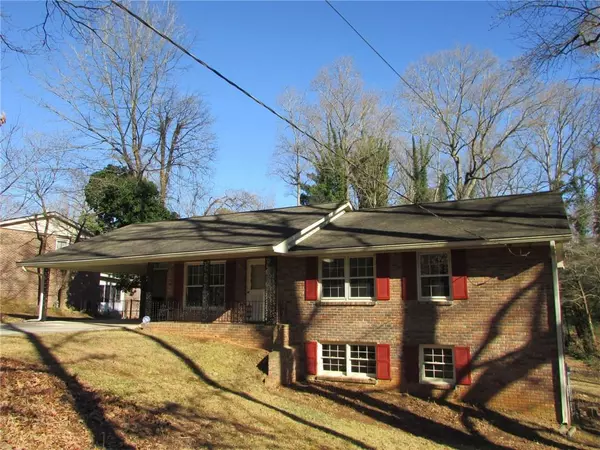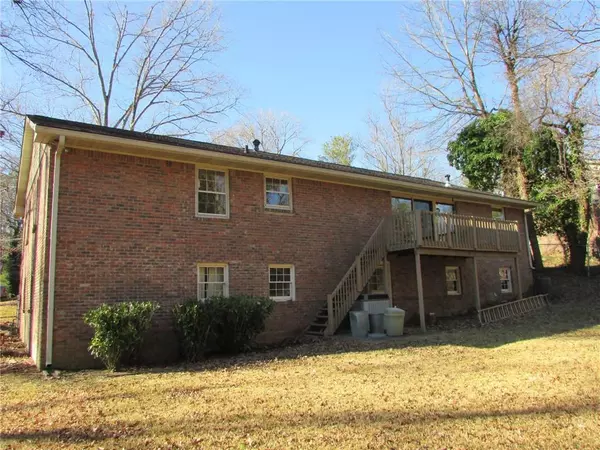For more information regarding the value of a property, please contact us for a free consultation.
1808 Kimberly DR SW Marietta, GA 30008
Want to know what your home might be worth? Contact us for a FREE valuation!

Our team is ready to help you sell your home for the highest possible price ASAP
Key Details
Sold Price $220,000
Property Type Single Family Home
Sub Type Single Family Residence
Listing Status Sold
Purchase Type For Sale
Square Footage 1,600 sqft
Price per Sqft $137
Subdivision Westgate
MLS Listing ID 6660639
Sold Date 02/07/20
Style Ranch
Bedrooms 3
Full Baths 2
Construction Status Resale
HOA Y/N No
Originating Board FMLS API
Year Built 1966
Annual Tax Amount $1,834
Tax Year 2018
Lot Size 8,315 Sqft
Acres 0.1909
Property Description
Awesome move-in ready ranch on a full basement. 4-sided brick with all new interior paint, carpet, bathroom vanities, fixtures, and hardware. This home features an architectural roof w/ gutter covers, newer driveway, fenced yard and a beautiful triple width sliding rear glass door that's a must see in this price point. The 3 large bedrooms, family room and hall feature clean and bright hardwoods. Extra attention was given to update the 2 baths and still maintain the classic original appeal that is so popular today. Only minutes to the Marietta Sq. & Kennesaw Mtn. Park.
Location
State GA
County Cobb
Area 73 - Cobb-West
Lake Name None
Rooms
Bedroom Description Master on Main
Other Rooms Shed(s)
Basement Daylight, Exterior Entry, Interior Entry
Main Level Bedrooms 3
Dining Room Great Room
Interior
Interior Features Other
Heating Forced Air, Natural Gas
Cooling Central Air
Flooring Carpet, Hardwood, Vinyl
Fireplaces Type None
Window Features Storm Window(s)
Appliance Dishwasher, Electric Cooktop, Electric Oven, Refrigerator
Laundry In Basement
Exterior
Exterior Feature None
Parking Features Carport, Driveway, Kitchen Level, Level Driveway
Fence Back Yard
Pool None
Community Features None
Utilities Available Cable Available, Electricity Available, Natural Gas Available, Phone Available, Sewer Available, Water Available
Waterfront Description None
View Other
Roof Type Composition
Street Surface Asphalt
Accessibility None
Handicap Access None
Porch Covered, Deck, Patio
Total Parking Spaces 6
Building
Lot Description Back Yard, Front Yard
Story One
Sewer Public Sewer
Water Public
Architectural Style Ranch
Level or Stories One
Structure Type Brick 4 Sides
New Construction No
Construction Status Resale
Schools
Elementary Schools Cheatham Hill
Middle Schools Smitha
High Schools Osborne
Others
Senior Community no
Restrictions false
Tax ID 19033500420
Special Listing Condition None
Read Less

Bought with Bloomfield Realty, Inc.




