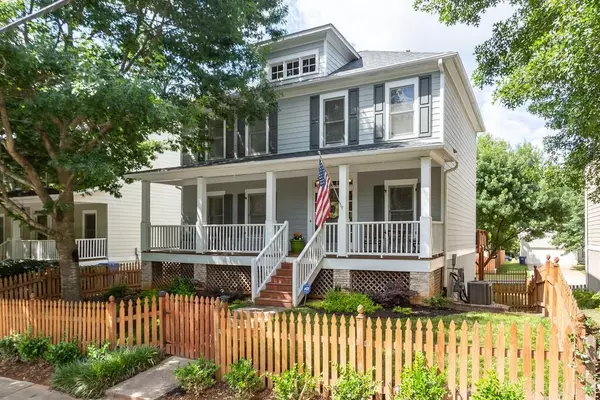For more information regarding the value of a property, please contact us for a free consultation.
2161 La Dawn LN NW Atlanta, GA 30318
Want to know what your home might be worth? Contact us for a FREE valuation!

Our team is ready to help you sell your home for the highest possible price ASAP
Key Details
Sold Price $455,000
Property Type Single Family Home
Sub Type Single Family Residence
Listing Status Sold
Purchase Type For Sale
Square Footage 2,169 sqft
Price per Sqft $209
Subdivision Adams Crossing
MLS Listing ID 6663418
Sold Date 03/12/20
Style Craftsman
Bedrooms 3
Full Baths 2
Half Baths 1
HOA Fees $625
Originating Board FMLS API
Year Built 2001
Annual Tax Amount $4,846
Tax Year 2019
Lot Size 4,138 Sqft
Property Description
Charming craftsman home in Hot Upper Westside—intown living without uptown prices! Open floor plan with large living spaces, updated kitchen opens out to screened porch and deck overlooking backyard. Hardwoods on main, oversized master suite and laundry up. Located on the cul-de-sac where all community events happen. Convenient to all Westside restaurants/shopping; walk to Publix,Scofflaw Brewery and Beltline spur trail Whetstone Creek! Community amenities include dog park, social areas, food truck/brewery events. Steps to coming soon Westside Village at Moores Mill.
Location
State GA
County Fulton
Rooms
Other Rooms None
Basement Bath/Stubbed, Daylight, Exterior Entry, Finished, Interior Entry, Partial
Dining Room Separate Dining Room, Open Concept
Interior
Interior Features High Ceilings 9 ft Main, High Ceilings 9 ft Upper, Bookcases, Double Vanity, Disappearing Attic Stairs, High Speed Internet, Entrance Foyer, Other, Smart Home, Tray Ceiling(s), Walk-In Closet(s)
Heating Forced Air, Natural Gas, Zoned
Cooling Ceiling Fan(s), Central Air, Zoned
Flooring Carpet, Hardwood
Fireplaces Number 1
Fireplaces Type Blower Fan, Family Room, Factory Built, Gas Log, Great Room
Laundry Laundry Room, Upper Level
Exterior
Exterior Feature Garden, Private Yard
Parking Features Attached, Garage Door Opener, Drive Under Main Level, Garage, Level Driveway
Garage Spaces 2.0
Fence Back Yard, Fenced, Front Yard
Pool None
Community Features Near Beltline, Homeowners Assoc, Public Transportation, Park, Dog Park, Playground, Sidewalks, Street Lights, Near Marta, Near Schools, Near Shopping
Utilities Available Cable Available, Electricity Available, Natural Gas Available, Phone Available, Sewer Available, Underground Utilities, Water Available
Waterfront Description None
View Other
Roof Type Composition, Other
Building
Lot Description Back Yard, Front Yard, Landscaped, Level, Private
Story Two
Sewer Public Sewer
Water Public
New Construction No
Schools
Elementary Schools Bolton Academy
Middle Schools Sutton
High Schools North Atlanta
Others
Senior Community no
Special Listing Condition None
Read Less

Bought with Atlanta Fine Homes Sotheby's International




