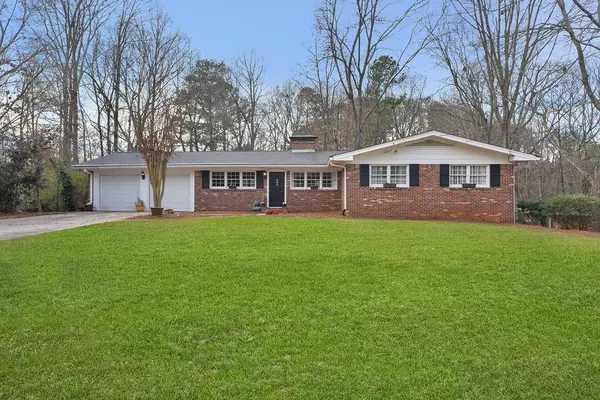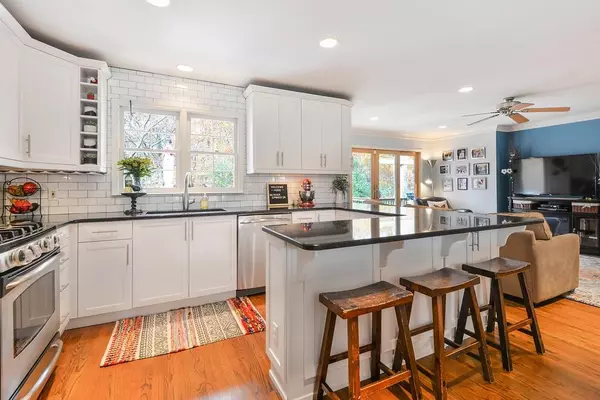For more information regarding the value of a property, please contact us for a free consultation.
190 RIVER SPRINGS DR Sandy Springs, GA 30328
Want to know what your home might be worth? Contact us for a FREE valuation!

Our team is ready to help you sell your home for the highest possible price ASAP
Key Details
Sold Price $491,500
Property Type Single Family Home
Sub Type Single Family Residence
Listing Status Sold
Purchase Type For Sale
Square Footage 1,839 sqft
Price per Sqft $267
Subdivision Wyndham Hills
MLS Listing ID 6667099
Sold Date 03/16/20
Style Ranch, Traditional
Bedrooms 3
Full Baths 3
Originating Board FMLS API
Year Built 1966
Annual Tax Amount $6,052
Tax Year 2018
Lot Size 0.526 Acres
Property Description
Spacious renovated ranch in the heart of Sandy Springs. Updated kitchen with white cabinets, new backsplash, breakfast bar and tons of workspace. Hardwood floors and natural light throughout. Formal dining room + bonus keeping room (or playroom). Beautiful stone fireplace in family room. Oversized master bedroom with updated bath and two walk-in closets. Two secondary bedrooms feature spacious closets and share updated hall bath. Huge renovated farmhouse laundry room! Full unfinished basement ould become rec room + media room + 4th bedroom (full bath already in basement). Entertainers deck with hot tub overlooking private wooded backyard. Walk to Abernathy Greenway! Close to Sandy Springs Performing Arts Center/City Springs, Perimeter Mall, GA 400, I-285, Shopping and Restaurants.
Location
State GA
County Fulton
Rooms
Other Rooms None
Basement Daylight, Exterior Entry, Full, Interior Entry
Dining Room Separate Dining Room
Interior
Interior Features High Speed Internet, Entrance Foyer, Other
Heating Forced Air
Cooling Ceiling Fan(s), Central Air
Flooring None
Fireplaces Number 2
Fireplaces Type Basement, Family Room, Great Room, Masonry
Laundry In Basement, Lower Level, Laundry Room
Exterior
Exterior Feature Other
Parking Features Attached, Garage, Kitchen Level
Garage Spaces 2.0
Fence None
Pool None
Community Features Park, Playground, Street Lights
Utilities Available Cable Available, Electricity Available, Natural Gas Available
Waterfront Description None
View Other
Roof Type Composition
Building
Lot Description Back Yard
Story Two
Sewer Public Sewer
Water Public
New Construction No
Schools
Elementary Schools Spalding Drive
Middle Schools Ridgeview Charter
High Schools North Springs
Others
Senior Community no
Special Listing Condition None
Read Less

Bought with Village Realty




