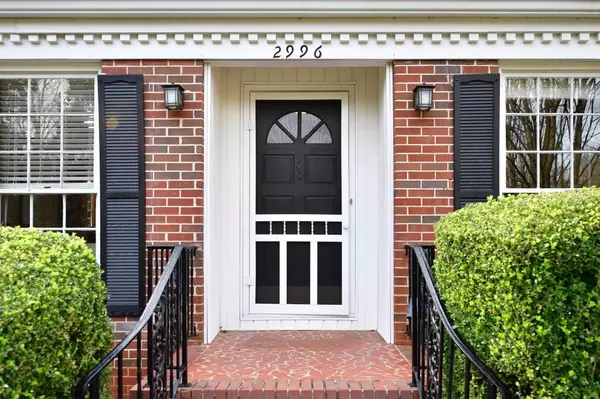For more information regarding the value of a property, please contact us for a free consultation.
2996 Lone Star TRL Atlanta, GA 30340
Want to know what your home might be worth? Contact us for a FREE valuation!

Our team is ready to help you sell your home for the highest possible price ASAP
Key Details
Sold Price $313,000
Property Type Single Family Home
Sub Type Single Family Residence
Listing Status Sold
Purchase Type For Sale
Square Footage 2,267 sqft
Price per Sqft $138
Subdivision Stonegate
MLS Listing ID 6669256
Sold Date 02/28/20
Style Ranch, Traditional
Bedrooms 4
Full Baths 2
Construction Status Resale
HOA Y/N No
Originating Board FMLS API
Year Built 1964
Annual Tax Amount $3,839
Tax Year 2019
Lot Size 0.500 Acres
Acres 0.5
Property Description
Charming 4BR/2BA ranch home updated on a half-acre corner lot w/ a 2-car garage featuring a fenced backyard with a patio. This home includes refinished hardwood floors, an entry foyer, living room, dining room and a family room w/ masonry fireplace to cozy up to on cold nights! The kitchen has been renovated with granite countertops, tiled backsplash, stained cabinetry, breakfast area & stainless steel appliances. The master suite is facing the backyard for privacy and features a renovated bath with dual sink vanity and tub/shower combo. The secondary bedrooms have a Jack-and-Jill bath with walk-in shower. Bedroom 4 can be used for a main level laundry/flex room, or use the second laundry located in the basement. The partially finished basement is perfect for a den, workshop, or fitness room with a separate room unit installed for A/C & heat. Big unfinished space for storage in the basement as well. The backyard extends beyond the fence line! Welcome home!
Location
State GA
County Dekalb
Area 41 - Dekalb-East
Lake Name None
Rooms
Bedroom Description Master on Main
Other Rooms None
Basement Daylight, Finished, Interior Entry, Partial, Unfinished
Main Level Bedrooms 4
Dining Room Seats 12+, Separate Dining Room
Interior
Interior Features Disappearing Attic Stairs, Entrance Foyer, Walk-In Closet(s)
Heating Central, Electric, Forced Air, Natural Gas
Cooling Ceiling Fan(s), Central Air, Other
Flooring Ceramic Tile, Hardwood
Fireplaces Number 1
Fireplaces Type Family Room, Masonry
Window Features None
Appliance Dishwasher, Disposal, Electric Range, Microwave, Refrigerator
Laundry In Basement, Laundry Room, Main Level
Exterior
Exterior Feature Garden
Parking Features Attached, Garage Door Opener, Garage Faces Rear, Kitchen Level, Level Driveway
Garage Spaces 2.0
Fence Back Yard, Chain Link, Fenced
Pool None
Community Features Near Schools, Near Shopping, Park, Public Transportation, Street Lights
Utilities Available Cable Available, Electricity Available, Natural Gas Available, Sewer Available, Water Available
Waterfront Description None
View Other
Roof Type Composition, Ridge Vents
Street Surface Paved
Accessibility None
Handicap Access None
Porch Patio
Total Parking Spaces 2
Building
Lot Description Back Yard, Corner Lot, Front Yard, Sloped
Story One
Sewer Public Sewer
Water Public
Architectural Style Ranch, Traditional
Level or Stories One
Structure Type Brick 4 Sides, Frame
New Construction No
Construction Status Resale
Schools
Elementary Schools Evansdale
Middle Schools Henderson - Dekalb
High Schools Lakeside - Dekalb
Others
Senior Community no
Restrictions false
Tax ID 18 262 04 043
Ownership Fee Simple
Financing no
Special Listing Condition None
Read Less

Bought with Non FMLS Member




