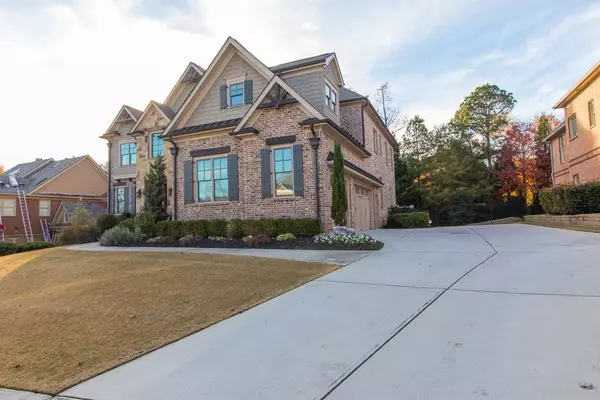For more information regarding the value of a property, please contact us for a free consultation.
2996 CAMBRIDGE HILL DR Dacula, GA 30019
Want to know what your home might be worth? Contact us for a FREE valuation!

Our team is ready to help you sell your home for the highest possible price ASAP
Key Details
Sold Price $616,000
Property Type Single Family Home
Sub Type Single Family Residence
Listing Status Sold
Purchase Type For Sale
Square Footage 4,999 sqft
Price per Sqft $123
Subdivision Cambridge @ Hamilton Mi
MLS Listing ID 6683567
Sold Date 04/22/20
Style Craftsman
Bedrooms 6
Full Baths 5
Half Baths 1
HOA Fees $950
Originating Board FMLS API
Year Built 2013
Annual Tax Amount $9,208
Tax Year 2019
Lot Size 0.360 Acres
Property Description
GORGEOUS 4 sided brick Mod. Craftsman in prestigious Cambridge Hamilton Mill is LOADED with upgrades, cust. cabinetry, trim & plenty of Mod. Farmhouse flair. Open floor plan graciously holds 6 BR / 5 BA. Kitchen is Chef's delight well appointed with KitchenAid appliances, true vented hood, a HUGE island w/ prep sink, disposal & walk in pantry of your dreams! Oversized Owner's suite with cust. coffer & bath LOADED with tile has HUGE closet that connects to Laundry Room. BIG Media/Bonus room. Terrace level was prof. finished by builder has 1BR/1BA & is GAME DAY READY. GAME DAY READY room is pre wired for 5 flat screen TV's & a wet bar for XXL entertaining fun! All of this in the MILL CREEK CLUSTER is just the home you have been waiting on!
Location
State GA
County Gwinnett
Rooms
Other Rooms None
Basement Daylight, Exterior Entry, Finished Bath, Finished, Full, Interior Entry
Dining Room Butlers Pantry, Separate Dining Room
Interior
Interior Features Entrance Foyer 2 Story, Bookcases, Coffered Ceiling(s), Double Vanity, Beamed Ceilings
Heating Electric, Forced Air
Cooling Central Air
Flooring Carpet, Ceramic Tile, Hardwood
Fireplaces Number 1
Fireplaces Type Family Room, Factory Built, Gas Log, Gas Starter
Laundry Laundry Room
Exterior
Exterior Feature Other, Private Yard, Rear Stairs
Parking Features None
Garage Spaces 3.0
Fence Back Yard, Privacy, Wrought Iron
Pool None
Community Features Clubhouse, Golf, Homeowners Assoc, Other, Pool, Tennis Court(s), Near Shopping
Utilities Available Cable Available, Electricity Available, Natural Gas Available, Other, Phone Available, Sewer Available, Underground Utilities
Waterfront Description None
View Golf Course, Other
Roof Type Composition
Building
Lot Description Back Yard, Front Yard, Landscaped, Private
Story Two
Sewer Public Sewer
Water Public
New Construction No
Schools
Elementary Schools Puckett'S Mill
Middle Schools Osborne
High Schools Mill Creek
Others
Senior Community no
Special Listing Condition None
Read Less

Bought with Americas Realty, Inc.




