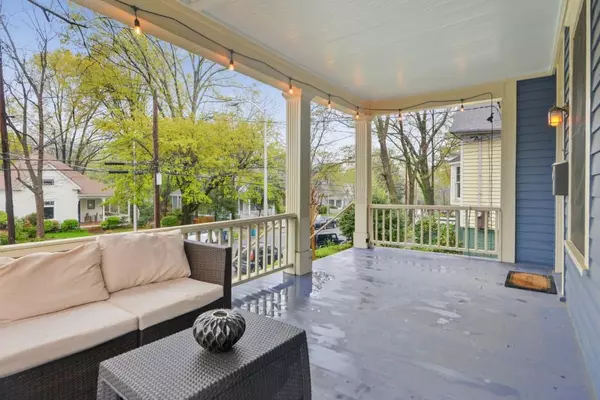For more information regarding the value of a property, please contact us for a free consultation.
369 Georgia AVE SE Atlanta, GA 30312
Want to know what your home might be worth? Contact us for a FREE valuation!

Our team is ready to help you sell your home for the highest possible price ASAP
Key Details
Sold Price $505,000
Property Type Single Family Home
Sub Type Single Family Residence
Listing Status Sold
Purchase Type For Sale
Square Footage 1,733 sqft
Price per Sqft $291
Subdivision Grant Park
MLS Listing ID 6701681
Sold Date 05/01/20
Style Bungalow
Bedrooms 3
Full Baths 2
Construction Status Resale
HOA Y/N No
Originating Board FMLS API
Year Built 1920
Annual Tax Amount $5,761
Tax Year 2019
Lot Size 4,225 Sqft
Acres 0.097
Property Description
It doesn't get any better than this Grant Park Bungalow. Grant Park is literally at the end of the street! This home sits up off the street and boasts a fantastic covered porch, which is great if you have to stay at home and want to be outdoors. It's large enough to entertain on or just sitting and relaxing. Not only does this home have period charm, but it has a sensational new kitchen and master bathroom where old meets new. The new kitchen is open to the family room! Beautiful kitchen cabinets with glass door display cabinets, Carrara marble counters, attractive vent above the slide in gas range, stylish brick back splash and farmhouse sink are just some of the special features you will love about this kitchen. The master bathroom was totally redone with a frameless glass door, new hardware, new double sunken sinks in new cabinet, attractive light fixtures and new plumbing hardware. What you don't see in the photos is the tankless hot water heater added & new gas furnace. Nestled in the very essence of historic Grant Park you will find restaurants, and the Beltline Trail close by, and easy access to the interstates.
Location
State GA
County Fulton
Area 32 - Fulton South
Lake Name None
Rooms
Bedroom Description Master on Main
Other Rooms None
Basement Crawl Space
Main Level Bedrooms 3
Dining Room Open Concept
Interior
Interior Features Disappearing Attic Stairs, High Ceilings 10 ft Main, High Speed Internet, Walk-In Closet(s)
Heating Central, Natural Gas
Cooling Ceiling Fan(s), Central Air
Flooring Hardwood, Pine
Fireplaces Number 4
Fireplaces Type Decorative
Window Features None
Appliance Dishwasher, Disposal, Dryer, Gas Cooktop, Gas Oven, Gas Range, Microwave, Refrigerator, Tankless Water Heater, Washer
Laundry Laundry Room, Main Level, Mud Room
Exterior
Exterior Feature Gas Grill
Parking Features On Street
Fence Fenced
Pool None
Community Features None
Utilities Available Cable Available, Electricity Available, Natural Gas Available, Phone Available, Sewer Available, Water Available
Waterfront Description None
View City
Roof Type Shingle, Other
Street Surface Paved
Accessibility None
Handicap Access None
Porch Covered, Deck, Front Porch, Wrap Around
Building
Lot Description Back Yard, Front Yard, Sloped
Story One
Sewer Public Sewer
Water Public
Architectural Style Bungalow
Level or Stories One
Structure Type Other
New Construction No
Construction Status Resale
Schools
Elementary Schools Parkside
Middle Schools King
High Schools Maynard H. Jackson, Jr.
Others
Senior Community no
Restrictions false
Tax ID 14 004300020420
Financing no
Special Listing Condition None
Read Less

Bought with Red Barn Real Estate,LLC.




