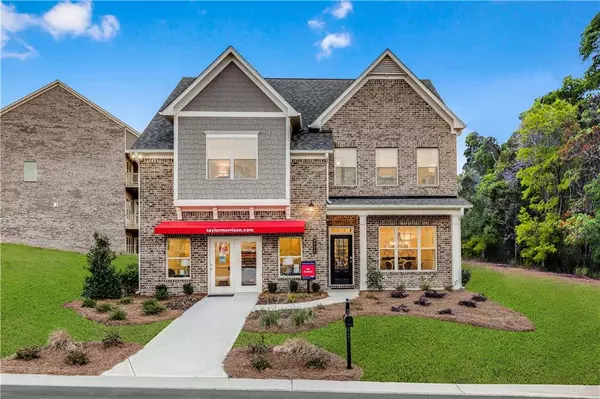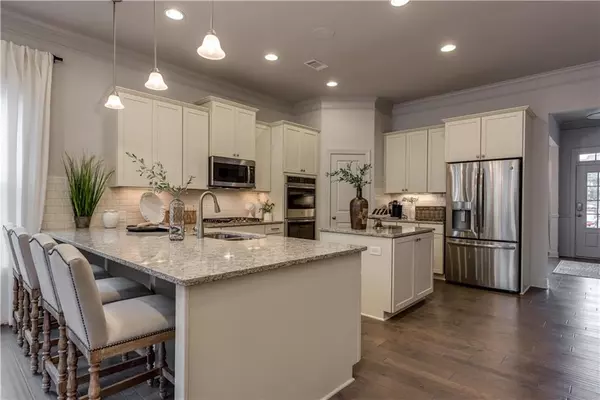For more information regarding the value of a property, please contact us for a free consultation.
4287 Perimeter PARK E Atlanta, GA 30341
Want to know what your home might be worth? Contact us for a FREE valuation!

Our team is ready to help you sell your home for the highest possible price ASAP
Key Details
Sold Price $646,894
Property Type Single Family Home
Sub Type Single Family Residence
Listing Status Sold
Purchase Type For Sale
Square Footage 3,249 sqft
Price per Sqft $199
Subdivision Collection At Perimeter Park
MLS Listing ID 6053225
Sold Date 05/30/19
Style Traditional
Bedrooms 4
Full Baths 3
Half Baths 1
Construction Status New Construction
HOA Fees $160
HOA Y/N Yes
Originating Board FMLS API
Year Built 2018
Tax Year 2017
Property Description
The Emerson by Taylor Morrison is a basement home offering 4 beds, 3.5 baths. Owner's suite on main, spa-inspired luxury abounds in the owner's bathroom complete with a tiled walk-in shower, separate vanities, and large soaking tub to relax in after a long day. Fireside family room has access to the back yard. Prepare chef-inspired meals in your new kitchen featuring granite counters, stainless appliances with double wall ovens, gas cooktop and 42” white cabinets. Upstairs features 3 bedrooms an office and a loft. Ready 4th Quarter 2018
Location
State GA
County Dekalb
Area 51 - Dekalb-West
Lake Name None
Rooms
Bedroom Description Master on Main
Other Rooms None
Basement Bath/Stubbed, Daylight, Exterior Entry, Full, Interior Entry, Unfinished
Main Level Bedrooms 1
Dining Room Separate Dining Room
Interior
Interior Features Bookcases, Entrance Foyer, High Ceilings 9 ft Upper, High Ceilings 10 ft Main, High Speed Internet, His and Hers Closets, Tray Ceiling(s), Walk-In Closet(s)
Heating Heat Pump, Natural Gas, Zoned
Cooling Ceiling Fan(s), Central Air, Zoned
Flooring Hardwood
Fireplaces Number 1
Fireplaces Type Family Room, Gas Log
Appliance Dishwasher, Disposal, Double Oven, Gas Range, Microwave, Refrigerator, Self Cleaning Oven
Laundry Lower Level
Exterior
Exterior Feature Other
Parking Features Garage, Level Driveway
Garage Spaces 2.0
Fence None
Pool None
Community Features Fitness Center, Gated, Homeowners Assoc, Playground, Pool
Utilities Available Cable Available
Roof Type Composition
Street Surface Paved
Accessibility Accessible Entrance
Handicap Access Accessible Entrance
Porch Patio
Total Parking Spaces 2
Building
Lot Description Landscaped
Story Two
Sewer Public Sewer
Water Public
Architectural Style Traditional
Level or Stories Two
Structure Type Brick 3 Sides
New Construction No
Construction Status New Construction
Schools
Elementary Schools Huntley Hills
Middle Schools Chamblee
High Schools Chamblee Charter
Others
HOA Fee Include Maintenance Grounds
Senior Community no
Restrictions false
Tax ID 18 334 01 370
Special Listing Condition None
Read Less

Bought with Homemax Realty, Inc.




