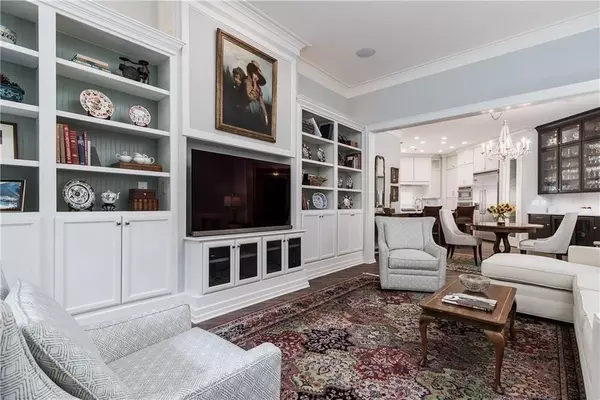For more information regarding the value of a property, please contact us for a free consultation.
1717 N Decatur RD NE #T20 Atlanta, GA 30307
Want to know what your home might be worth? Contact us for a FREE valuation!

Our team is ready to help you sell your home for the highest possible price ASAP
Key Details
Sold Price $485,000
Property Type Condo
Sub Type Condominium
Listing Status Sold
Purchase Type For Sale
Square Footage 1,632 sqft
Price per Sqft $297
Subdivision The Clifton
MLS Listing ID 6127814
Sold Date 04/02/19
Style Traditional
Bedrooms 2
Full Baths 2
HOA Fees $749
Originating Board FMLS API
Year Built 2002
Annual Tax Amount $8,128
Tax Year 2017
Property Description
Luxury condo within walking distance to Emory Village. Fully renovated 2-bedroom, 2-bath unit contains a chefs kitchen with stunning upgrades: Viking and Wolf SS appliances; oversized SS farmhouse sink; marble countertops; waterfall-edge island; wine chiller; & wet bar. Extra storage with custom cabinets throughout. Gorgeous crown molding and soaring ceilings throughout this terrace-level home. Walk-out patio provides respite from the day and quick access to numerous amenities: pool, club room w/ catering kitchen, fitness center, business center, & guest suite.
Location
State GA
County Dekalb
Rooms
Other Rooms None
Basement None
Dining Room Separate Dining Room
Interior
Interior Features Bookcases, Double Vanity, Entrance Foyer, High Ceilings 10 ft Main, Walk-In Closet(s), Wet Bar
Heating Forced Air, Natural Gas
Cooling Ceiling Fan(s), Central Air
Fireplaces Number 1
Fireplaces Type Gas Log, Gas Starter, Living Room
Laundry Laundry Room
Exterior
Exterior Feature None
Parking Features Assigned, Covered
Fence None
Pool None
Community Features Business Center, Clubhouse, Dog Park, Gated, Guest Suite, Homeowners Assoc, Meeting Room, Pool
Utilities Available Electricity Available, Natural Gas Available
Waterfront Description None
Roof Type Composition
Building
Lot Description Landscaped
Story One
New Construction No
Schools
Elementary Schools Fernbank
Middle Schools Druid Hills
High Schools Druid Hills
Others
Senior Community no
Ownership Condominium
Special Listing Condition None
Read Less

Bought with Holley Realty Team
GET MORE INFORMATION





