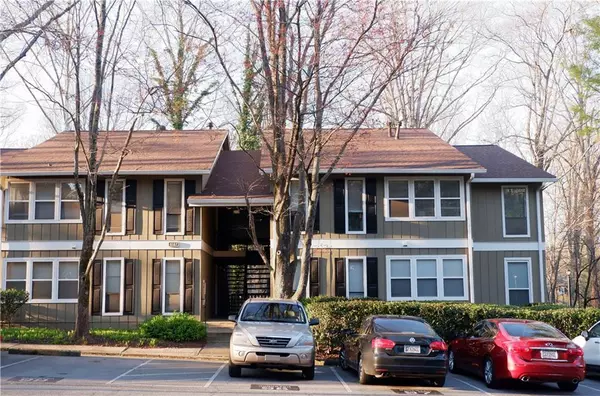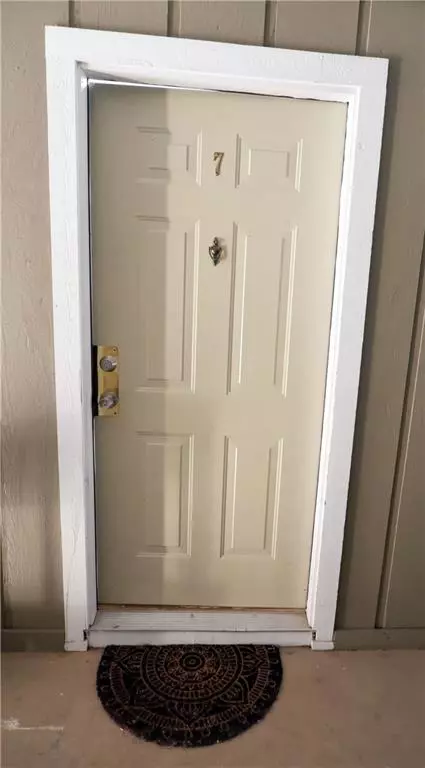For more information regarding the value of a property, please contact us for a free consultation.
5157 Roswell RD NE #7 Atlanta, GA 30342
Want to know what your home might be worth? Contact us for a FREE valuation!

Our team is ready to help you sell your home for the highest possible price ASAP
Key Details
Sold Price $125,000
Property Type Condo
Sub Type Condominium
Listing Status Sold
Purchase Type For Sale
Square Footage 748 sqft
Price per Sqft $167
Subdivision The Summit
MLS Listing ID 6521203
Sold Date 04/29/19
Style Garden (1 Level)
Bedrooms 1
Full Baths 1
Construction Status Updated/Remodeled
HOA Fees $245
HOA Y/N Yes
Originating Board FMLS API
Year Built 1976
Annual Tax Amount $773
Tax Year 2017
Lot Size 749 Sqft
Acres 0.0172
Property Description
Location,Location, Location,Buckhead,Chastain Park, and Sandy Springs adjacent,one mile to I-285 walk to MARTA, resturants and more This one has it ALL updated with Custom cabinets,custom barn doors,custom wood shelving, farm kitchen sink ,sparkling granite counter tops,stainless steel appliances,hardwood floors, beautiful light fixtues and much more. The community has a beautiful swimming pool with an awsome cabana, gas grill, tennis court, pet friendly and lots of parking with very attentive and low HOA.
Location
State GA
County Fulton
Area 132 - Sandy Springs
Lake Name None
Rooms
Bedroom Description Master on Main
Other Rooms Pool House
Basement None
Main Level Bedrooms 1
Dining Room Open Concept
Interior
Interior Features Walk-In Closet(s)
Heating Central, Hot Water
Cooling Ceiling Fan(s), Central Air
Flooring Ceramic Tile, Hardwood
Fireplaces Type None
Window Features Insulated Windows
Appliance Dishwasher, Electric Oven, ENERGY STAR Qualified Appliances, Gas Water Heater, Microwave, Refrigerator, Self Cleaning Oven
Laundry In Kitchen, Main Level
Exterior
Exterior Feature Gas Grill, Tennis Court(s)
Parking Features Assigned
Fence None
Pool In Ground
Community Features Homeowners Assoc, Near Marta, Near Schools, Near Shopping, Near Trails/Greenway, Pool, Public Transportation, Street Lights, Tennis Court(s)
Utilities Available Cable Available, Electricity Available, Natural Gas Available, Phone Available, Sewer Available, Underground Utilities, Water Available
Waterfront Description None
View Other
Roof Type Shingle
Street Surface Asphalt
Accessibility None
Handicap Access None
Porch None
Total Parking Spaces 1
Building
Lot Description Landscaped, Wooded
Story Two
Sewer Public Sewer
Water Public
Architectural Style Garden (1 Level)
Level or Stories Two
Structure Type Shingle Siding
New Construction No
Construction Status Updated/Remodeled
Schools
Elementary Schools High Point
Middle Schools Ridgeview Charter
High Schools Riverwood International Charter
Others
HOA Fee Include Insurance, Maintenance Structure, Maintenance Grounds, Pest Control, Reserve Fund, Sewer, Swim/Tennis, Termite, Trash, Water
Senior Community no
Restrictions true
Tax ID 17 0092 LL1713
Ownership Condominium
Financing no
Special Listing Condition None
Read Less

Bought with Weichert Realtors-Vision




