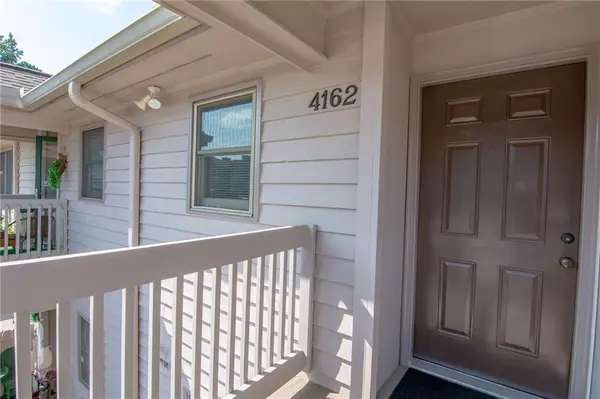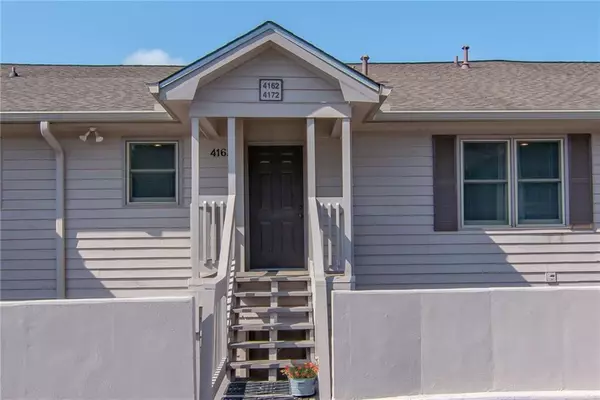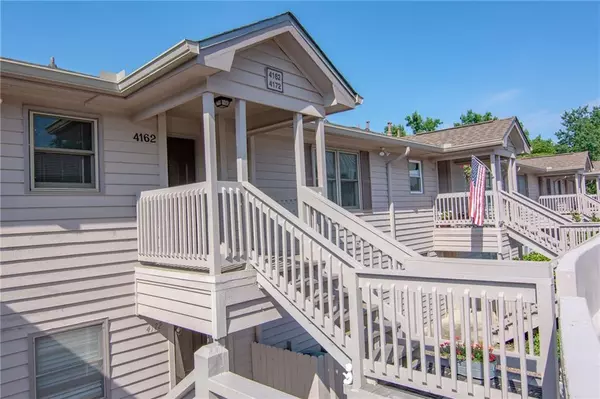For more information regarding the value of a property, please contact us for a free consultation.
4162 Stillwater DR Duluth, GA 30096
Want to know what your home might be worth? Contact us for a FREE valuation!

Our team is ready to help you sell your home for the highest possible price ASAP
Key Details
Sold Price $150,000
Property Type Condo
Sub Type Condominium
Listing Status Sold
Purchase Type For Sale
Square Footage 1,446 sqft
Price per Sqft $103
Subdivision Stillwater Plantation
MLS Listing ID 6582692
Sold Date 09/03/19
Style Contemporary/Modern, Traditional
Bedrooms 2
Full Baths 2
Construction Status Resale
HOA Fees $265
HOA Y/N Yes
Originating Board FMLS API
Year Built 1986
Annual Tax Amount $381
Tax Year 2018
Lot Size 435 Sqft
Acres 0.01
Property Description
Immaculately maintained, updated and upgraded condo in convenient location. So many upgrades, including: Bosch and Samsung appliances, LG W/D, Pella double-paned windows, high-end carpet, tile and LVP flooring, custom wood-burning fireplace, new heat pump 2011, Marathon electric water heater, extra large tile shower, cedar-lined closets and new solid core doors throughout. Huge attic space with pull-down stairs perfect for storage/workshop. Find refuge on the screened porch and enjoy the peaceful view of woods and wildlife. You won't find a nicer unit for this price!
Location
State GA
County Gwinnett
Area 64 - Gwinnett County
Lake Name None
Rooms
Bedroom Description Master on Main
Other Rooms None
Basement None
Main Level Bedrooms 2
Dining Room Open Concept, Separate Dining Room
Interior
Interior Features Disappearing Attic Stairs, High Speed Internet, His and Hers Closets
Heating Central, Electric, Heat Pump
Cooling Ceiling Fan(s), Central Air, Heat Pump
Flooring Carpet, Ceramic Tile, Vinyl
Fireplaces Number 1
Fireplaces Type Family Room
Window Features Insulated Windows
Appliance Dishwasher, Disposal, Dryer, Electric Cooktop, Electric Oven, Electric Water Heater, Refrigerator, Washer
Laundry In Hall, Main Level
Exterior
Exterior Feature Private Front Entry
Parking Features Assigned
Fence None
Pool None
Community Features Homeowners Assoc, Near Schools, Near Shopping, Pool, Tennis Court(s)
Utilities Available Cable Available, Electricity Available, Phone Available, Sewer Available, Water Available
Waterfront Description None
View Other
Roof Type Shingle
Street Surface Asphalt
Accessibility None
Handicap Access None
Porch Enclosed, Rear Porch, Screened
Total Parking Spaces 1
Building
Lot Description Landscaped, Level
Story One
Sewer Public Sewer
Water Public
Architectural Style Contemporary/Modern, Traditional
Level or Stories One
Structure Type Cement Siding
New Construction No
Construction Status Resale
Schools
Elementary Schools Ferguson
Middle Schools Radloff
High Schools Meadowcreek
Others
HOA Fee Include Insurance, Maintenance Structure, Maintenance Grounds, Pest Control, Sewer, Swim/Tennis, Termite, Trash, Water
Senior Community no
Restrictions true
Tax ID R6202A048
Ownership Condominium
Financing no
Special Listing Condition None
Read Less

Bought with Virtual Properties Realty.Com




