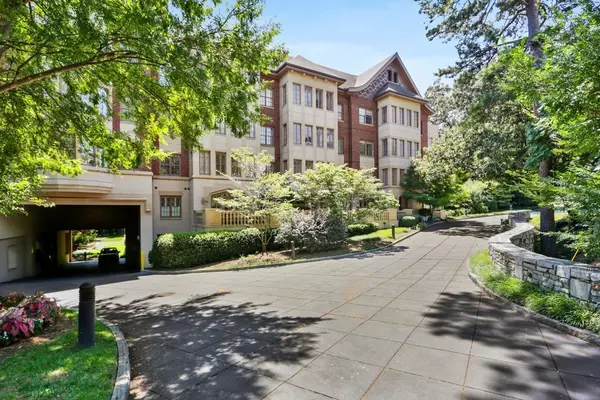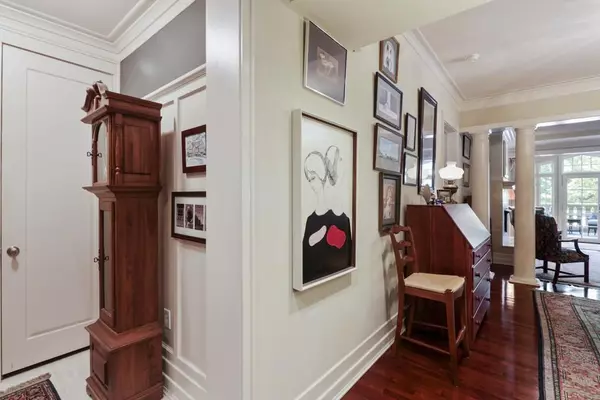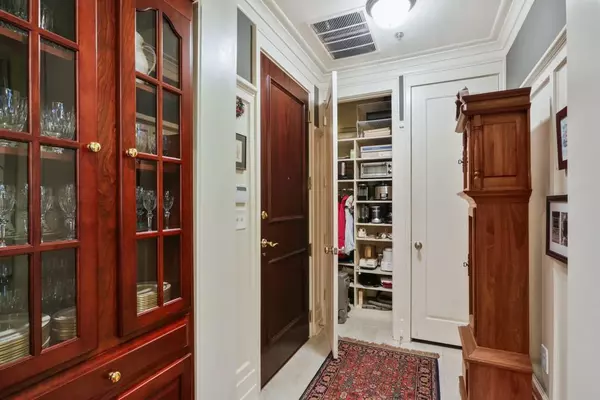For more information regarding the value of a property, please contact us for a free consultation.
1717 N Decatur RD NE #103 Atlanta, GA 30307
Want to know what your home might be worth? Contact us for a FREE valuation!

Our team is ready to help you sell your home for the highest possible price ASAP
Key Details
Sold Price $435,000
Property Type Condo
Sub Type Condominium
Listing Status Sold
Purchase Type For Sale
Square Footage 1,516 sqft
Price per Sqft $286
Subdivision The Clifton Condominiums
MLS Listing ID 6612606
Sold Date 10/30/19
Style European, Tudor
Bedrooms 2
Full Baths 2
Construction Status Resale
HOA Fees $8,645
HOA Y/N Yes
Originating Board FMLS API
Year Built 2002
Annual Tax Amount $1,603
Tax Year 2018
Lot Size 2,090 Sqft
Acres 0.048
Property Description
CANCELLED NOT OPEN TODAY. Incredibly well maintained exquisite condo with a large storage unit. Luxurious features and finishes including soaking tub in the master bathroom suite, separate shower, separate vanities, beautiful tile & huge walk-in fitted closets with drawers. Guest bathroom is very spacious and has a large walk in closet. The Kitchen boasts granite counters, plenty of cabinet space, a full size stacked washer & dryer cupboard/pantry storage. Open dining room & living room.
Location
State GA
County Dekalb
Area 52 - Dekalb-West
Lake Name None
Rooms
Bedroom Description None
Other Rooms None
Basement None
Main Level Bedrooms 2
Dining Room Open Concept
Interior
Interior Features Entrance Foyer, High Ceilings 9 ft Main, High Ceilings 10 ft Main, High Speed Internet, Walk-In Closet(s)
Heating Central, Forced Air, Heat Pump, Natural Gas
Cooling Central Air
Flooring Carpet, Ceramic Tile, Hardwood
Fireplaces Number 1
Fireplaces Type Gas Log, Living Room
Window Features None
Appliance Dishwasher, Disposal, Dryer, Gas Range, Microwave, Refrigerator, Washer
Laundry In Kitchen
Exterior
Exterior Feature None
Parking Features Assigned, Parking Lot, Storage
Fence Wrought Iron
Pool In Ground
Community Features Business Center, Clubhouse, Concierge, Fitness Center, Gated, Guest Suite, Homeowners Assoc, Near Marta, Near Schools, Near Shopping, Street Lights
Utilities Available Cable Available, Electricity Available, Natural Gas Available, Phone Available, Sewer Available, Water Available
Waterfront Description None
View Other
Roof Type Composition
Street Surface Asphalt
Accessibility None
Handicap Access None
Porch Patio
Total Parking Spaces 2
Building
Lot Description Other
Story One
Sewer Public Sewer
Water Public
Architectural Style European, Tudor
Level or Stories One
Structure Type Brick Front, Stucco
New Construction No
Construction Status Resale
Schools
Elementary Schools Fernbank
Middle Schools Druid Hills
High Schools Druid Hills
Others
HOA Fee Include Door person, Gas, Insurance, Maintenance Grounds, Reserve Fund, Sewer, Swim/Tennis, Trash, Water
Senior Community no
Restrictions false
Tax ID 18 053 06 011
Ownership Condominium
Financing no
Special Listing Condition None
Read Less

Bought with Keller Williams Buckhead
GET MORE INFORMATION





