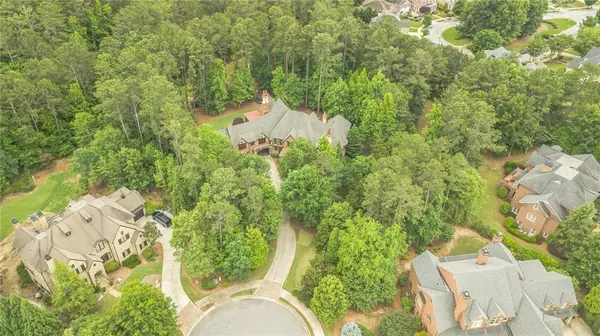For more information regarding the value of a property, please contact us for a free consultation.
4474 Whitestone WAY Suwanee, GA 30024
Want to know what your home might be worth? Contact us for a FREE valuation!

Our team is ready to help you sell your home for the highest possible price ASAP
Key Details
Sold Price $2,200,000
Property Type Single Family Home
Sub Type Single Family Residence
Listing Status Sold
Purchase Type For Sale
Square Footage 11,588 sqft
Price per Sqft $189
Subdivision The River Club
MLS Listing ID 6025107
Sold Date 02/22/19
Style European
Bedrooms 6
Full Baths 7
Half Baths 2
HOA Fees $3,035
Originating Board FMLS API
Year Built 2004
Annual Tax Amount $22,350
Tax Year 2017
Lot Size 2.230 Acres
Property Description
Gated Estate on over 2.2 acre flat cul-de-sac lot in the River Club with over 11,500 finished sq ft. This English Manor home has a very unique layout and sits over 300 ft. off the street while backing to acres of green space for the ultimate in privacy. Gated Porte Cochere provides access to rear entry garages in this brick and stone masterpiece. Property has approved and designed plans for 6 car garage/guest suite addition and pool. All floors are hardwood or stone. Bedrooms and closets are massive. Home has 2 outdoor living spaces. Last FMSL sales data inaccurate.
Location
State GA
County Gwinnett
Rooms
Other Rooms None
Basement Bath/Stubbed, Daylight, Exterior Entry, Finished, Full
Dining Room Open Concept, Seats 12+
Interior
Interior Features Beamed Ceilings, Cathedral Ceiling(s), Central Vacuum, Double Vanity, Entrance Foyer 2 Story, High Ceilings 9 ft Upper, High Ceilings 10 ft Lower, High Ceilings 10 ft Main, His and Hers Closets, Tray Ceiling(s), Walk-In Closet(s), Wet Bar
Heating Forced Air, Natural Gas, Zoned
Cooling Central Air, Humidity Control, Zoned
Flooring Hardwood
Fireplaces Number 6
Fireplaces Type Basement, Family Room, Gas Log, Keeping Room, Other Room, Outside
Laundry Laundry Room, Main Level
Exterior
Exterior Feature Gas Grill
Parking Features Attached, Garage, Garage Door Opener, Garage Faces Side, Level Driveway
Garage Spaces 3.0
Fence Fenced
Pool None
Community Features Clubhouse, Country Club, Fitness Center, Gated, Golf, Homeowners Assoc, Lake, Playground, Pool, Sidewalks, Swim Team, Tennis Court(s)
Utilities Available None
Roof Type Shingle
Building
Lot Description Cul-De-Sac, Landscaped, Level, Private, Wooded
Story Two
Sewer Public Sewer
Water Public
New Construction No
Schools
Elementary Schools Level Creek
Middle Schools North Gwinnett
High Schools North Gwinnett
Others
Senior Community no
Special Listing Condition None
Read Less

Bought with Zellerman
GET MORE INFORMATION





