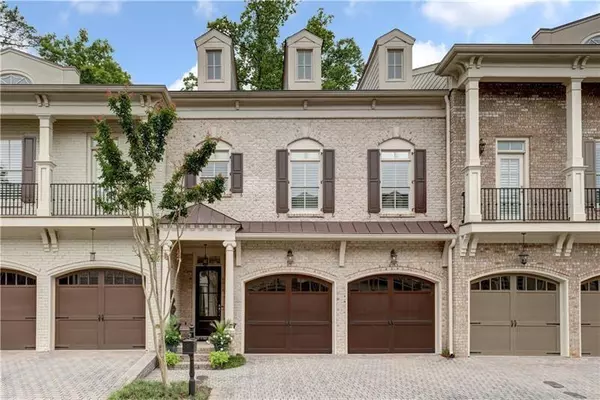For more information regarding the value of a property, please contact us for a free consultation.
9010 Riverbend MNR Alpharetta, GA 30022
Want to know what your home might be worth? Contact us for a FREE valuation!

Our team is ready to help you sell your home for the highest possible price ASAP
Key Details
Sold Price $592,000
Property Type Townhouse
Sub Type Townhouse
Listing Status Sold
Purchase Type For Sale
Square Footage 3,851 sqft
Price per Sqft $153
Subdivision Northgate At Ellard
MLS Listing ID 6727223
Sold Date 09/22/20
Style Townhouse, Traditional
Bedrooms 4
Full Baths 3
Half Baths 1
Construction Status Resale
HOA Fees $189
HOA Y/N Yes
Originating Board FMLS API
Year Built 2006
Annual Tax Amount $6,394
Tax Year 2019
Lot Size 1,742 Sqft
Acres 0.04
Property Description
This is it... just what you have been looking for in the popular gated Northgate at Ellard community. Offering incredible privacy, this custom townhouse is truly a 10. Simply bring your bags, unpack and start enjoying a truly carefree lifestyle...from the moment you enter the 24/7 staffed gated guardhouse, you feel as though you have entered another era in the special community of Ellard. There is truly nothing else like this incredible well planned neighborhood. Situated on 168 acres which borders the Chattahoochee River, Ellard offers incredible amenities. This custom townhouse offers easy living with an ELEVATOR serving all three levels.The two car garage is on the main kitchen level for easy access into your home. Review the photographs to see all the incredible attention to detail that is found throughout the entire home. The terrace level which features the fourth bedroom w/full bath and family/media room also offers incredible storage space PLUS 11' ceiling height w/beautiful moldings. The main floor featuring the great rm is very open and expansive. The great rm flows into a true gourmet kitchen w/top of the line stainless steel appliances. Enjoy meals on the run at the kitchen island. The dining 'room' overlooks the beautiful woods offering complete privacy. Deciding which porch to sit on might be difficult... enjoy the flower boxes and exquisite landscaping that compliments this fine property while enjoying a glass of wine or morning coffee on one of your porches. The over-sized master suite is away from the other secondary bedrooms offering complete privacy. A large spa-style master bath w/great closet space compliments the master suite. This is a property that you can truly lock and leave. Welcome home!
Location
State GA
County Fulton
Area 14 - Fulton North
Lake Name None
Rooms
Bedroom Description Oversized Master
Other Rooms None
Basement Daylight, Exterior Entry, Finished Bath, Finished, Full, Interior Entry
Dining Room Separate Dining Room
Interior
Interior Features High Ceilings 10 ft Main, High Ceilings 10 ft Lower, High Ceilings 9 ft Upper, Coffered Ceiling(s), Elevator, Entrance Foyer, Walk-In Closet(s)
Heating Forced Air, Natural Gas, Zoned
Cooling Ceiling Fan(s), Central Air, Zoned
Flooring Carpet, Hardwood
Fireplaces Number 1
Fireplaces Type Gas Log, Gas Starter, Great Room
Window Features Plantation Shutters, Insulated Windows
Appliance Double Oven, Dishwasher, Dryer, Disposal, Refrigerator, Gas Cooktop, Microwave, Self Cleaning Oven, Washer
Laundry Laundry Room, Upper Level
Exterior
Exterior Feature Private Yard, Private Front Entry
Parking Features Garage Door Opener, Deeded, Garage, Kitchen Level, Level Driveway
Garage Spaces 2.0
Fence None
Pool None
Community Features Clubhouse, Gated, Homeowners Assoc, Near Trails/Greenway, Park, Fitness Center, Pool, Sidewalks, Tennis Court(s), Near Schools, Near Shopping
Utilities Available Cable Available, Electricity Available, Natural Gas Available, Sewer Available, Underground Utilities, Water Available
Waterfront Description None
View Other
Roof Type Composition
Street Surface Asphalt
Accessibility Accessible Entrance, Accessible Elevator Installed
Handicap Access Accessible Entrance, Accessible Elevator Installed
Porch Covered, Patio, Rear Porch
Total Parking Spaces 2
Building
Lot Description Back Yard, Level, Landscaped, Private, Wooded
Story Three Or More
Sewer Public Sewer
Water Public
Architectural Style Townhouse, Traditional
Level or Stories Three Or More
Structure Type Brick 4 Sides
New Construction No
Construction Status Resale
Schools
Elementary Schools River Eves
Middle Schools Holcomb Bridge
High Schools Centennial
Others
HOA Fee Include Insurance, Trash, Maintenance Grounds, Pest Control, Reserve Fund, Security, Sewer, Swim/Tennis, Water
Senior Community no
Restrictions true
Tax ID 12 308008780803
Ownership Fee Simple
Financing no
Special Listing Condition None
Read Less

Bought with Coldwell Banker Realty
GET MORE INFORMATION





