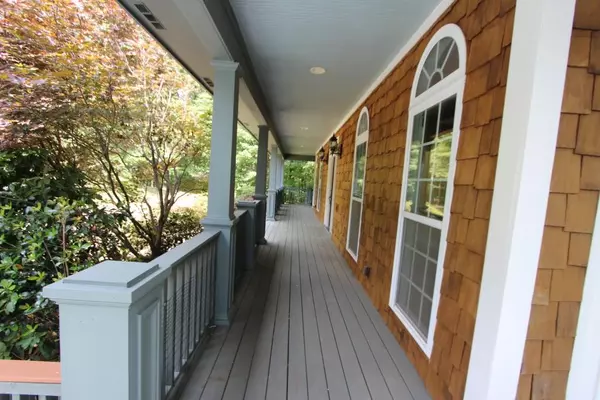For more information regarding the value of a property, please contact us for a free consultation.
1212 Upper Sassafras Pkwy Jasper, GA 30143
Want to know what your home might be worth? Contact us for a FREE valuation!

Our team is ready to help you sell your home for the highest possible price ASAP
Key Details
Sold Price $375,000
Property Type Single Family Home
Sub Type Single Family Residence
Listing Status Sold
Purchase Type For Sale
Square Footage 3,816 sqft
Price per Sqft $98
Subdivision Sassafras Mountain
MLS Listing ID 6072171
Sold Date 05/13/19
Style Colonial, Craftsman
Bedrooms 3
Full Baths 3
Half Baths 1
Construction Status Resale
HOA Y/N No
Originating Board FMLS API
Year Built 2005
Annual Tax Amount $3,941
Tax Year 2017
Lot Size 5.020 Acres
Acres 5.02
Property Description
LIVE The LUXURY LODGE LIFE! Dazzling Craftsman w BREATH TAKING MOUNTAIN Views ~ Huge Wrap-around Porch overlooks Scenic Vistas for tranquility & Memorable Entertaining. CUSTOM Woodwork throughout, Built-ins, 2 Focal Point FIREPLACES, REAL PLANK HARDWOOD Floors & Staircase w Iron Balusters ~Chef's Kitchen w Prof Stainless Appls, Gas Cooktop Island, GRANITE tops ~Sprawling Patio w Stone Firepit ~Soaring Vaulted Family Rm w Wall of Windows ~MASTER on MAIN connects Porch, Ensuite Bath w All Stone-Tiled Vanity ~Terrace level w KITCHEN ~Detached Carriage-style Garage. Act NOW
Location
State GA
County Dawson
Area 273 - Dawson County
Lake Name None
Rooms
Bedroom Description Master on Main
Other Rooms Outbuilding, Workshop, Other
Basement Daylight, Exterior Entry, Finished, Full, Interior Entry
Main Level Bedrooms 1
Dining Room Seats 12+, Separate Dining Room
Interior
Interior Features Bookcases, Entrance Foyer, Entrance Foyer 2 Story, High Ceilings 9 ft Upper, High Ceilings 10 ft Main, Tray Ceiling(s), Walk-In Closet(s)
Heating Forced Air, Heat Pump
Cooling Ceiling Fan(s), Central Air, Heat Pump
Flooring Hardwood
Fireplaces Number 1
Fireplaces Type Basement, Factory Built, Family Room, Gas Log
Appliance Gas Range, Microwave, Tankless Water Heater
Laundry Laundry Room, Main Level
Exterior
Exterior Feature Garden
Parking Features Detached, Garage, Level Driveway
Garage Spaces 2.0
Fence None
Pool None
Community Features None
Utilities Available Cable Available, Electricity Available
View Mountain(s)
Roof Type Composition
Street Surface Paved
Accessibility None
Handicap Access None
Porch Deck, Front Porch, Patio
Total Parking Spaces 2
Building
Lot Description Mountain Frontage, Private, Wooded
Story Two
Sewer Septic Tank
Water Well
Architectural Style Colonial, Craftsman
Level or Stories Two
Structure Type Cement Siding, Shingle Siding
New Construction No
Construction Status Resale
Schools
Elementary Schools Dawson - Other
Middle Schools Dawson - Other
High Schools Dawson County
Others
Senior Community no
Restrictions false
Tax ID 012 112
Special Listing Condition None
Read Less

Bought with Keller Williams Realty Community Partners




