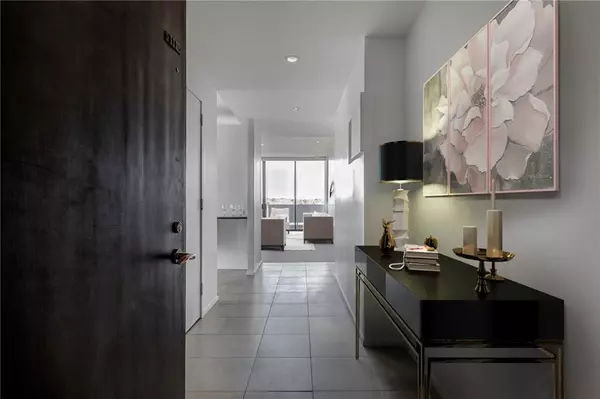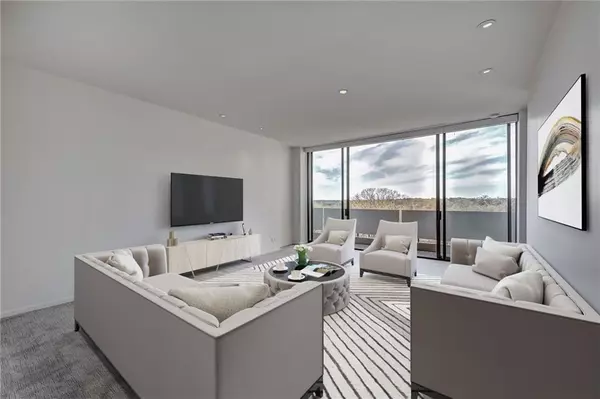For more information regarding the value of a property, please contact us for a free consultation.
2575 Peachtree RD NE #11F Atlanta, GA 30305
Want to know what your home might be worth? Contact us for a FREE valuation!

Our team is ready to help you sell your home for the highest possible price ASAP
Key Details
Sold Price $568,000
Property Type Condo
Sub Type Condominium
Listing Status Sold
Purchase Type For Sale
Square Footage 1,594 sqft
Price per Sqft $356
Subdivision Plaza Towers
MLS Listing ID 6522927
Sold Date 05/13/19
Style Contemporary/Modern, High Rise (6 or more stories)
Bedrooms 2
Full Baths 2
Construction Status Resale
HOA Fees $1,301
HOA Y/N Yes
Originating Board FMLS API
Year Built 1969
Annual Tax Amount $5,600
Tax Year 2018
Lot Size 1,594 Sqft
Acres 0.0366
Property Description
Sophisticated 11th floor renovation in iconic Plaza Towers. Enjoy Downtown views from this corner unit's dual balconies. Beautifully designed by Jim Sims & Clark Interiors to include new electrical, plumbing, soundproofing. Entry foyer leads into large living areas w/ floor-to-ceiling, steel windows/doors. Chef's kitchen features Poliform cabinetry, Miele range, limestone counters. Split bedrm layout creates private master suite w/ custom walk-in closet. Bathrooms renovated to include floating vanities, heated mirrors, Vola fixtures. HOA includes utilities & security!
Location
State GA
County Fulton
Area 21 - Atlanta North
Lake Name None
Rooms
Bedroom Description Master on Main, Oversized Master, Split Bedroom Plan
Other Rooms None
Basement None
Main Level Bedrooms 2
Dining Room Separate Dining Room
Interior
Interior Features Double Vanity, Elevator, Entrance Foyer, High Ceilings 9 ft Main, High Speed Internet, Walk-In Closet(s)
Heating Central, Electric, Hot Water
Cooling Central Air
Flooring Carpet, Ceramic Tile
Fireplaces Type None
Window Features Insulated Windows
Appliance Dishwasher, Disposal, Dryer, Electric Cooktop, Electric Oven, Refrigerator, Washer
Laundry In Kitchen, Main Level
Exterior
Exterior Feature Balcony, Courtyard
Parking Features Assigned, Covered, Underground
Fence Privacy
Pool None
Community Features Business Center, Catering Kitchen, Concierge, Dog Park, Fitness Center, Gated, Guest Suite, Homeowners Assoc, Meeting Room, Near Schools, Near Shopping, Park
Utilities Available Cable Available, Electricity Available, Phone Available, Sewer Available, Underground Utilities, Water Available
Waterfront Description None
View City
Roof Type Other
Street Surface Asphalt
Accessibility Accessible Elevator Installed, Accessible Entrance
Handicap Access Accessible Elevator Installed, Accessible Entrance
Porch Covered, Patio, Wrap Around
Total Parking Spaces 2
Building
Lot Description Landscaped, Level
Story One
Sewer Public Sewer
Water Public
Architectural Style Contemporary/Modern, High Rise (6 or more stories)
Level or Stories One
Structure Type Cement Siding
New Construction No
Construction Status Resale
Schools
Elementary Schools Rivers
Middle Schools Sutton
High Schools North Atlanta
Others
HOA Fee Include Door person, Electricity, Insurance, Maintenance Structure, Maintenance Grounds, Pest Control, Reserve Fund, Sewer, Trash, Water
Senior Community no
Restrictions true
Tax ID 17 010100200628
Ownership Condominium
Financing no
Special Listing Condition None
Read Less

Bought with Berkshire Hathaway HomeServices Georgia Properties




