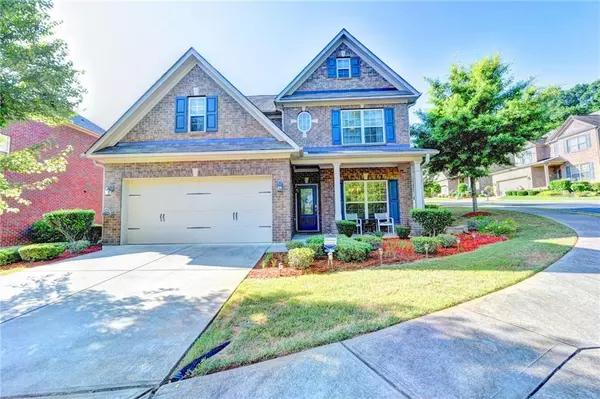For more information regarding the value of a property, please contact us for a free consultation.
2416 Harpers WAY Duluth, GA 30097
Want to know what your home might be worth? Contact us for a FREE valuation!

Our team is ready to help you sell your home for the highest possible price ASAP
Key Details
Sold Price $356,000
Property Type Single Family Home
Sub Type Single Family Residence
Listing Status Sold
Purchase Type For Sale
Square Footage 2,594 sqft
Price per Sqft $137
Subdivision Lakes At Sugarloaf
MLS Listing ID 6560849
Sold Date 07/18/19
Style Traditional
Bedrooms 5
Full Baths 3
HOA Fees $1,000
Originating Board FMLS API
Year Built 2010
Annual Tax Amount $3,943
Tax Year 2018
Lot Size 8,276 Sqft
Property Description
HOT DEAL in Duluth! TOP RATED Gwinnett SCHLS! The Lakes at Sugarloaf is a gated SWIM/TEN community conveniently located between Peachtree Ind. Blvd. and I-85. Neighboring homes in excess of $1M+. This home is loaded with all the extras i.e. 3-sided BRK, BR on main, SS APPL, HDWD FLR, Tile FLR in all wet areas, Tile SHWR, GRNT KIT, CRWN MLDG, picture MLDG DR, wrought iron spindle stairway, etc. Only minutes from grocery shopping, world-class malls, a variety of entertainment venues such as the Infinite Energy Arena, NBHD restaurants and fine dining.
Location
State GA
County Gwinnett
Rooms
Other Rooms None
Basement None
Dining Room Separate Dining Room
Interior
Interior Features Entrance Foyer 2 Story, High Ceilings 9 ft Main, High Ceilings 9 ft Upper, Double Vanity, Disappearing Attic Stairs, High Speed Internet, Entrance Foyer, Other, Tray Ceiling(s), Walk-In Closet(s)
Heating Forced Air, Natural Gas, Zoned
Cooling Ceiling Fan(s), Central Air, Zoned
Flooring Carpet, Ceramic Tile, Hardwood
Fireplaces Number 1
Fireplaces Type Family Room, Factory Built, Gas Log, Gas Starter, Great Room
Laundry Laundry Room, Upper Level
Exterior
Exterior Feature Other
Parking Features Attached, Garage Door Opener, Garage, Garage Faces Front
Garage Spaces 2.0
Fence None
Pool None
Community Features Clubhouse, Gated, Homeowners Assoc, Pool, Sidewalks, Street Lights, Tennis Court(s), Near Schools, Near Shopping
Utilities Available None
Waterfront Description None
View Other
Roof Type Composition, Ridge Vents, Shingle
Building
Lot Description Back Yard, Corner Lot, Front Yard, Landscaped, Level
Story Two
Sewer Public Sewer
Water Public
New Construction No
Schools
Elementary Schools Mason
Middle Schools Hull
High Schools Peachtree Ridge
Others
Senior Community no
Special Listing Condition None
Read Less

Bought with Northview Realty, LLC.




